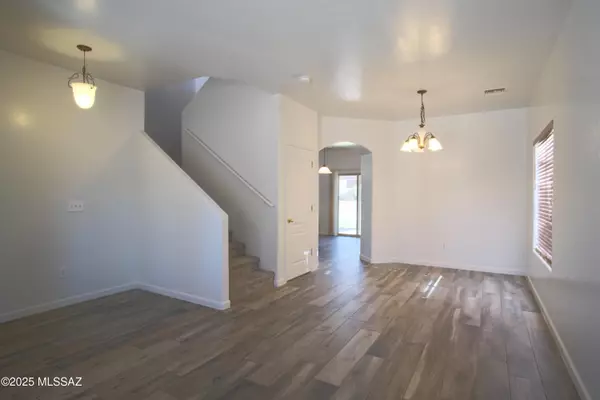4 Beds
3 Baths
2,234 SqFt
4 Beds
3 Baths
2,234 SqFt
OPEN HOUSE
Sat Feb 22, 11:00am - 3:00pm
Key Details
Property Type Single Family Home
Sub Type Single Family Residence
Listing Status Active
Purchase Type For Sale
Square Footage 2,234 sqft
Price per Sqft $183
Subdivision Twin Peaks Highland (1-119)
MLS Listing ID 22503500
Style Ranch
Bedrooms 4
Full Baths 2
Half Baths 1
HOA Fees $123/mo
HOA Y/N Yes
Year Built 2005
Annual Tax Amount $3,184
Tax Year 2024
Lot Size 5,619 Sqft
Acres 0.13
Property Sub-Type Single Family Residence
Property Description
Location
State AZ
County Pima
Area West
Zoning Marana - F
Rooms
Other Rooms Den
Guest Accommodations None
Dining Room Dining Area
Kitchen Dishwasher, Electric Oven, Electric Range, Garbage Disposal, Microwave
Interior
Interior Features Ceiling Fan(s), Dual Pane Windows, Walk In Closet(s)
Hot Water Electric
Heating Electric
Cooling Central Air
Flooring Carpet, Ceramic Tile
Fireplaces Type None
Fireplace Y
Laundry Laundry Room
Exterior
Exterior Feature Dog Run
Parking Features Attached Garage/Carport, Electric Door Opener
Garage Spaces 2.0
Fence Block
Pool None
Community Features Park, Paved Street
Amenities Available None
View Mountains, Residential
Roof Type Tile
Accessibility None
Road Frontage Paved
Private Pool No
Building
Lot Description North/South Exposure
Dwelling Type Single Family Residence
Story Two
Sewer Connected
Water City
Level or Stories Two
Schools
Elementary Schools Rattlesnake Ridge
Middle Schools Twin Peaks K-8
High Schools Marana
School District Marana
Others
Senior Community No
Acceptable Financing Cash, Conventional, FHA, VA
Horse Property No
Listing Terms Cash, Conventional, FHA, VA
Special Listing Condition None

"My job is to find and attract mastery-based agents to the office, protect the culture, and make sure everyone is happy! "
10501 E Seven Generations Way Suite 103, Tucson, AZ, 85747, United States






