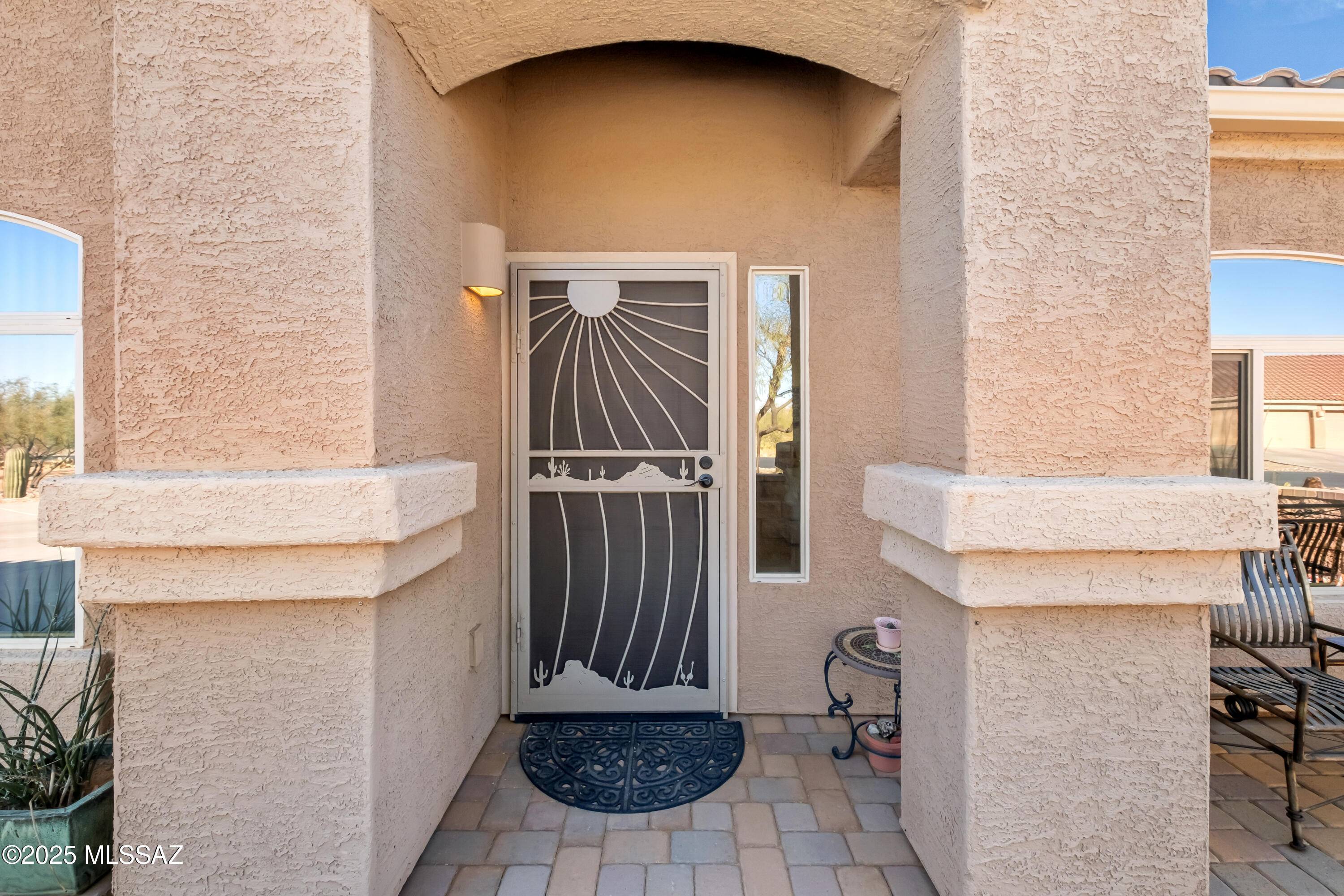4 Beds
2 Baths
2,706 SqFt
4 Beds
2 Baths
2,706 SqFt
OPEN HOUSE
Sun Jun 22, 10:00am - 12:00pm
Key Details
Property Type Single Family Home
Sub Type Single Family Residence
Listing Status Active
Purchase Type For Sale
Square Footage 2,706 sqft
Price per Sqft $269
Subdivision Sahuarita Highlands Blk. 1 (1-153)
MLS Listing ID 22502166
Style Contemporary,Southwestern
Bedrooms 4
Full Baths 2
HOA Fees $43/mo
HOA Y/N Yes
Year Built 2013
Annual Tax Amount $3,765
Tax Year 2024
Lot Size 1.853 Acres
Acres 1.85
Property Sub-Type Single Family Residence
Property Description
Location
State AZ
County Pima
Community Sahuarita Highlands
Area Green Valley North
Zoning Pima County - RH
Rooms
Other Rooms Den
Dining Room Breakfast Bar, Dining Area, Formal Dining Room
Kitchen Convection Oven, Dishwasher, Electric Cooktop, Electric Oven, Exhaust Fan, Garbage Disposal, Island, Microwave
Interior
Interior Features Ceiling Fan(s), Dual Pane Windows, Foyer, High Ceilings 9+, Low Emissivity Windows, Split Bedroom Plan, Vaulted Ceilings, Water Softener
Hot Water Electric
Heating Electric, Forced Air, Heat Pump
Cooling Central Air, Heat Pump
Flooring Carpet, Ceramic Tile
Fireplaces Number 1
Fireplaces Type Firepit
Fireplace N
Laundry Laundry Room, Storage
Exterior
Exterior Feature Courtyard, Native Plants, Workshop
Parking Features Additional Garage, Attached Garage Cabinets, Attached Garage/Carport, Extended Length
Garage Spaces 6.0
Fence Masonry
Community Features Paved Street
Amenities Available None
View Desert, Mountains, Panoramic, Sunrise, Sunset
Roof Type Tile
Accessibility Level
Road Frontage Paved
Private Pool No
Building
Lot Description Corner Lot, East/West Exposure
Dwelling Type Single Family Residence
Story One
Sewer Septic
Water Water Company
Level or Stories One
Schools
Elementary Schools Anza Trail
Middle Schools Anza Trail
High Schools Walden Grove
School District Sahuarita
Others
Senior Community No
Acceptable Financing Cash, Conventional, FHA, VA
Horse Property No
Listing Terms Cash, Conventional, FHA, VA
Special Listing Condition None

"My job is to find and attract mastery-based agents to the office, protect the culture, and make sure everyone is happy! "
10501 E Seven Generations Way Suite 103, Tucson, AZ, 85747, United States






