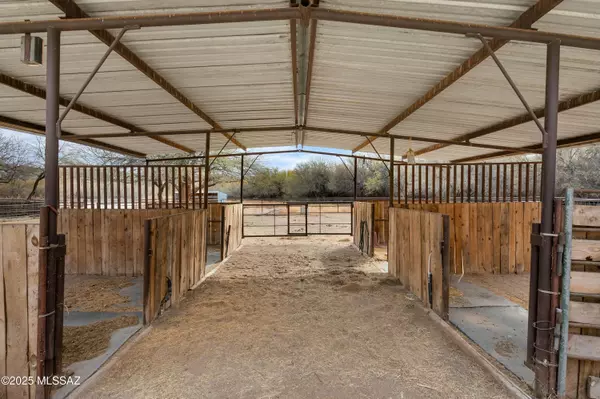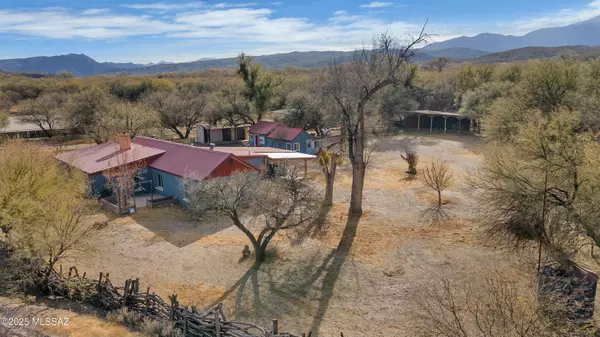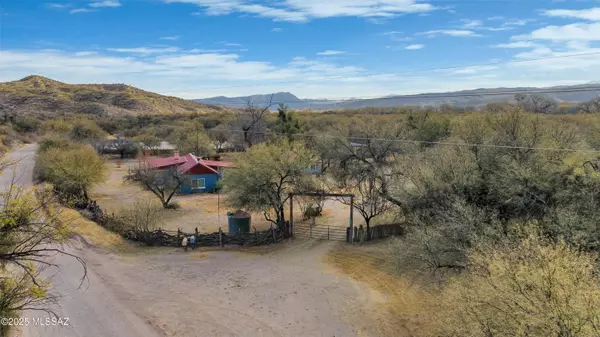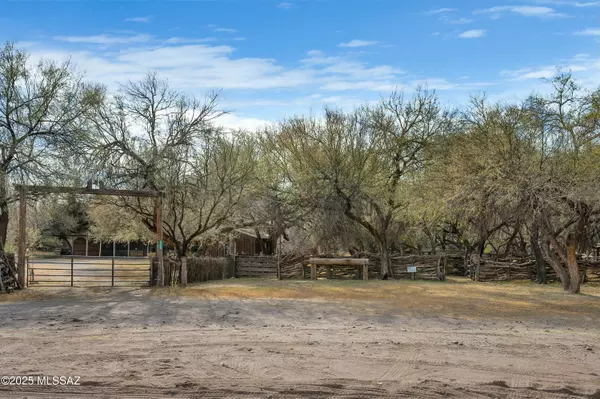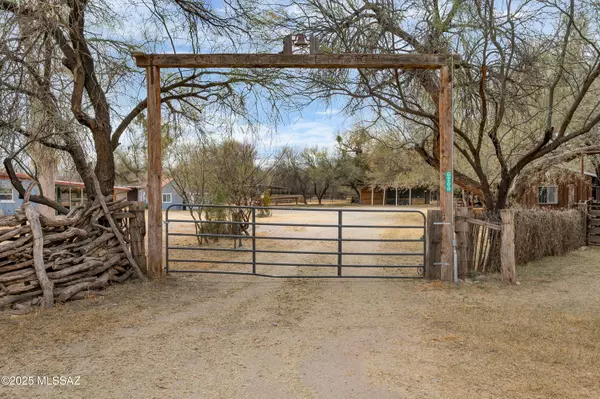3 Beds
2 Baths
2,624 SqFt
3 Beds
2 Baths
2,624 SqFt
Key Details
Property Type Single Family Home
Sub Type Single Family Residence
Listing Status Active
Purchase Type For Sale
Square Footage 2,624 sqft
Price per Sqft $196
MLS Listing ID 22501152
Style Ranch
Bedrooms 3
Full Baths 1
Half Baths 1
HOA Y/N No
Year Built 1906
Annual Tax Amount $1,214
Tax Year 2023
Lot Size 5.030 Acres
Acres 5.03
Property Description
Location
State AZ
County Cochise
Area Benson/St. David
Zoning Cochise - RU4
Rooms
Other Rooms None
Guest Accommodations House
Dining Room Dining Area
Kitchen Dishwasher, Electric Cooktop, Electric Oven, Energy Star Qualified Dishwasher, Energy Star Qualified Refrigerator, Garbage Disposal, Refrigerator
Interior
Interior Features Ceiling Fan(s), Dual Pane Windows, ENERGY STAR Qualified Windows, Split Bedroom Plan, Walk In Closet(s)
Hot Water Electric
Heating Mini-Split
Cooling Ceiling Fans, Mini-Split
Flooring Carpet, Laminate
Fireplaces Number 1
Fireplaces Type Insert, Wood Burning
Fireplace N
Exterior
Exterior Feature BBQ, Gray Water System, Native Plants, Shed, Workshop
Parking Features None
Fence Field, Wood
Pool None
Community Features None
View Desert, Mountains, Rural, Sunrise, Sunset
Roof Type Metal
Accessibility Entry, Level
Road Frontage Dirt
Private Pool No
Building
Lot Description East/West Exposure, North/South Exposure
Dwelling Type Single Family Residence
Story One
Sewer Septic
Water Pvt Well (Registered)
Level or Stories One
Schools
Elementary Schools Benson
Middle Schools Benson
High Schools Benson
School District Benson
Others
Senior Community No
Acceptable Financing Cash, Conventional, FHA, VA
Horse Property No
Listing Terms Cash, Conventional, FHA, VA
Special Listing Condition None

"My job is to find and attract mastery-based agents to the office, protect the culture, and make sure everyone is happy! "
10501 E Seven Generations Way Suite 103, Tucson, AZ, 85747, United States


