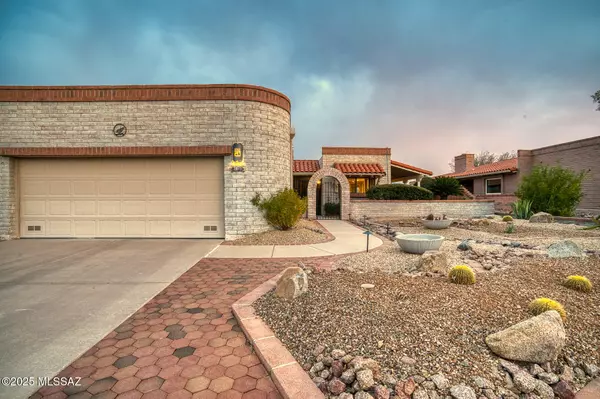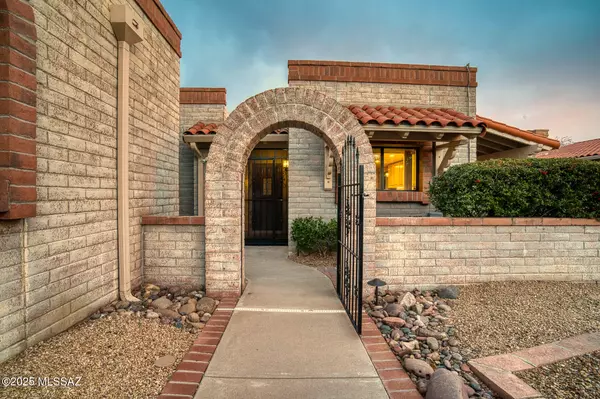3 Beds
2 Baths
1,937 SqFt
3 Beds
2 Baths
1,937 SqFt
Key Details
Property Type Townhouse
Sub Type Townhouse
Listing Status Active
Purchase Type For Sale
Square Footage 1,937 sqft
Price per Sqft $219
Subdivision Canoa Seca Estates Ii (1-133)
MLS Listing ID 22501131
Style Territorial
Bedrooms 3
Full Baths 2
HOA Fees $65/mo
HOA Y/N Yes
Year Built 1991
Annual Tax Amount $2,563
Tax Year 2024
Lot Size 8,451 Sqft
Acres 0.19
Property Description
Location
State AZ
County Pima
Community Canoa Seca Estates
Area Green Valley Southwest
Zoning Green Valley - TR
Rooms
Other Rooms None
Guest Accommodations None
Dining Room Breakfast Bar, Dining Area
Kitchen Dishwasher, Exhaust Fan, Garbage Disposal, Gas Range, Lazy Susan, Microwave
Interior
Interior Features Ceiling Fan(s), Dual Pane Windows, Skylight(s), Walk In Closet(s), Water Softener, Wet Bar
Hot Water Natural Gas
Heating Forced Air
Cooling Central Air
Flooring Ceramic Tile
Fireplaces Type None
Fireplace N
Laundry In Garage, Sink
Exterior
Exterior Feature Courtyard, Fountain
Parking Features Attached Garage/Carport
Garage Spaces 2.0
Fence Block
Community Features Golf, Paved Street, Sidewalks
Amenities Available None
View Golf Course, Mountains, Sunrise
Roof Type Tile
Accessibility Door Levers
Road Frontage Paved
Private Pool No
Building
Lot Description Borders Common Area, East/West Exposure, On Golf Course
Dwelling Type Townhouse
Story One
Sewer Connected
Water City
Level or Stories One
Schools
Elementary Schools Continental
Middle Schools Continental
High Schools Walden Grove
School District Continental Elementary School District #39
Others
Senior Community Yes
Acceptable Financing Cash, Conventional, VA
Horse Property No
Listing Terms Cash, Conventional, VA
Special Listing Condition None

"My job is to find and attract mastery-based agents to the office, protect the culture, and make sure everyone is happy! "
10501 E Seven Generations Way Suite 103, Tucson, AZ, 85747, United States






