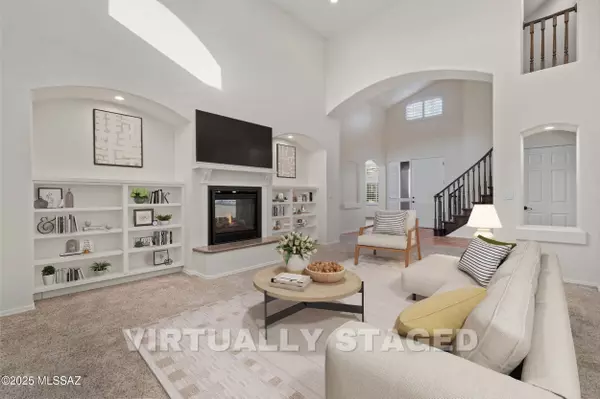3 Beds
3 Baths
3,265 SqFt
3 Beds
3 Baths
3,265 SqFt
Key Details
Property Type Single Family Home
Sub Type Single Family Residence
Listing Status Active
Purchase Type For Sale
Square Footage 3,265 sqft
Price per Sqft $260
Subdivision Vista Serena (1-93)
MLS Listing ID 22500859
Style Contemporary,Mediterranean
Bedrooms 3
Full Baths 3
HOA Fees $270/mo
HOA Y/N Yes
Year Built 1995
Annual Tax Amount $5,177
Tax Year 2024
Lot Size 7,782 Sqft
Acres 0.18
Property Description
Location
State AZ
County Pima
Community La Paloma
Area North
Zoning Pima County - CR4
Rooms
Other Rooms Exercise Room, Loft
Guest Accommodations None
Dining Room Breakfast Bar, Formal Dining Room
Kitchen Dishwasher, Exhaust Fan, Garbage Disposal, Gas Cooktop, Island, Lazy Susan, Microwave, Refrigerator, Wine Cooler
Interior
Interior Features Bay Window, Cathedral Ceilings, Ceiling Fan(s), Dual Pane Windows, High Ceilings 9+, Primary Downstairs, Skylights, Split Bedroom Plan, Walk In Closet(s)
Hot Water Natural Gas
Heating Electric, Forced Air
Cooling Ceiling Fans, Zoned
Flooring Carpet, Ceramic Tile, Vinyl
Fireplaces Number 2
Fireplaces Type Bee Hive, Gas, See Through, Wood Burning
Fireplace Y
Laundry Laundry Room
Exterior
Exterior Feature BBQ-Built-In, Outdoor Kitchen
Parking Features Attached Garage/Carport, Electric Door Opener, Extended Length
Garage Spaces 2.0
Fence Masonry
Pool None
Community Features Gated, Golf, Jogging/Bike Path, Lighted, Paved Street, Sidewalks, Walking Trail
Amenities Available None
View Mountains, Residential
Roof Type Built-Up - Reflect,Tile
Accessibility Door Levers
Road Frontage Paved
Private Pool No
Building
Lot Description Corner Lot, Subdivided
Dwelling Type Single Family Residence
Story Two
Sewer Connected
Water City
Level or Stories Two
Schools
Elementary Schools Sunrise Drive
Middle Schools Orange Grove
High Schools Catalina Fthls
School District Catalina Foothills
Others
Senior Community No
Acceptable Financing Cash, Conventional, FHA, VA
Horse Property No
Listing Terms Cash, Conventional, FHA, VA
Special Listing Condition None

"My job is to find and attract mastery-based agents to the office, protect the culture, and make sure everyone is happy! "
10501 E Seven Generations Way Suite 103, Tucson, AZ, 85747, United States






