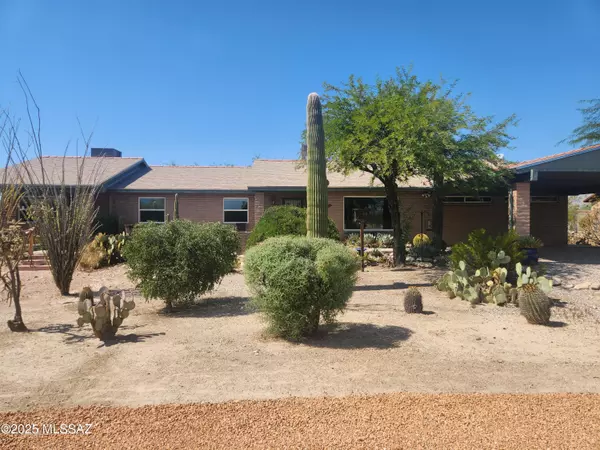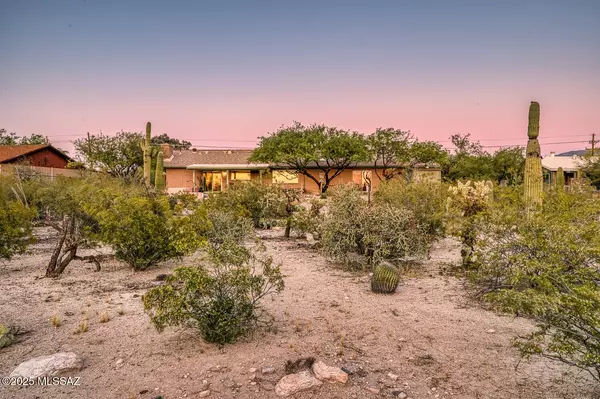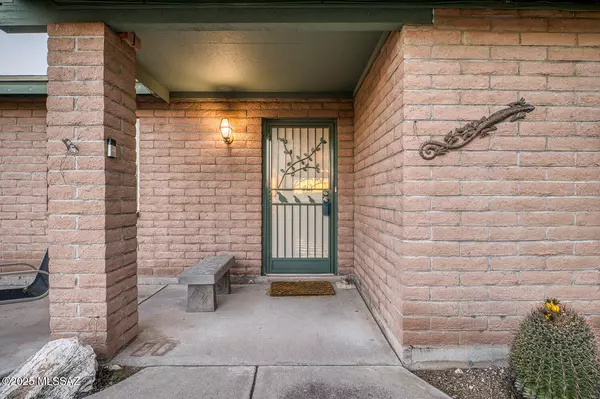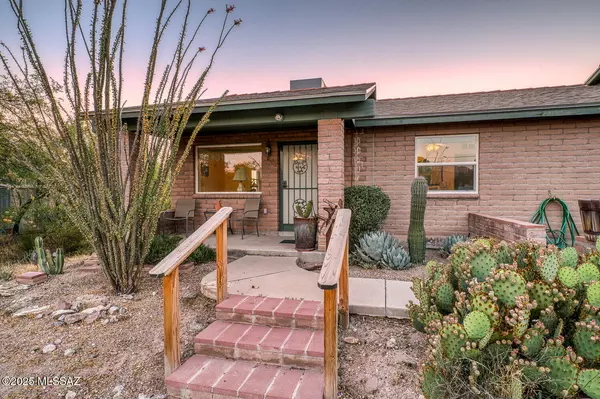3 Beds
3 Baths
2,712 SqFt
3 Beds
3 Baths
2,712 SqFt
OPEN HOUSE
Sun Jan 19, 12:30pm - 3:30pm
Key Details
Property Type Single Family Home
Sub Type Single Family Residence
Listing Status Active
Purchase Type For Sale
Square Footage 2,712 sqft
Price per Sqft $208
Subdivision Rancho Sierra (147-298)
MLS Listing ID 22500427
Style Ranch
Bedrooms 3
Full Baths 3
HOA Y/N No
Year Built 1983
Annual Tax Amount $3,693
Tax Year 2024
Lot Size 0.842 Acres
Acres 0.84
Property Description
Location
State AZ
County Pima
Area Northeast
Zoning Pima County - CR1
Rooms
Other Rooms Bonus Room, Office, Storage, Workshop
Guest Accommodations Quarters
Dining Room Breakfast Bar, Formal Dining Room
Kitchen Dishwasher, Electric Oven, Electric Range, Garbage Disposal, Microwave, Refrigerator
Interior
Interior Features Ceiling Fan(s), Dual Pane Windows, High Ceilings 9+, Skylight(s), Skylights, Storage, Walk In Closet(s), Workshop
Hot Water Electric, Natural Gas
Heating Forced Air, Gas Pac, Mini-Split, Natural Gas
Cooling Ceiling Fans, Central Air, Gas, Mini-Split
Flooring Concrete, Mexican Tile
Fireplaces Number 1
Fireplaces Type Wood Burning
Fireplace Y
Laundry Dryer, Laundry Room, Washer
Exterior
Exterior Feature Native Plants, Shed, Workshop
Parking Features Attached Garage/Carport
Fence None
Pool None
Community Features Horses Allowed, Paved Street
View Desert, Mountains, Sunset
Roof Type Shingle
Accessibility Entry
Road Frontage Paved
Lot Frontage 460.0
Private Pool No
Building
Lot Description East/West Exposure, Subdivided
Dwelling Type Single Family Residence
Story One
Sewer Connected
Water City
Level or Stories One
Schools
Elementary Schools Collier
Middle Schools Magee
High Schools Sabino
School District Tusd
Others
Senior Community No
Acceptable Financing Cash, Conventional, FHA, Submit, VA
Horse Property Yes - By Zoning
Listing Terms Cash, Conventional, FHA, Submit, VA
Special Listing Condition None

"My job is to find and attract mastery-based agents to the office, protect the culture, and make sure everyone is happy! "
10501 E Seven Generations Way Suite 103, Tucson, AZ, 85747, United States






