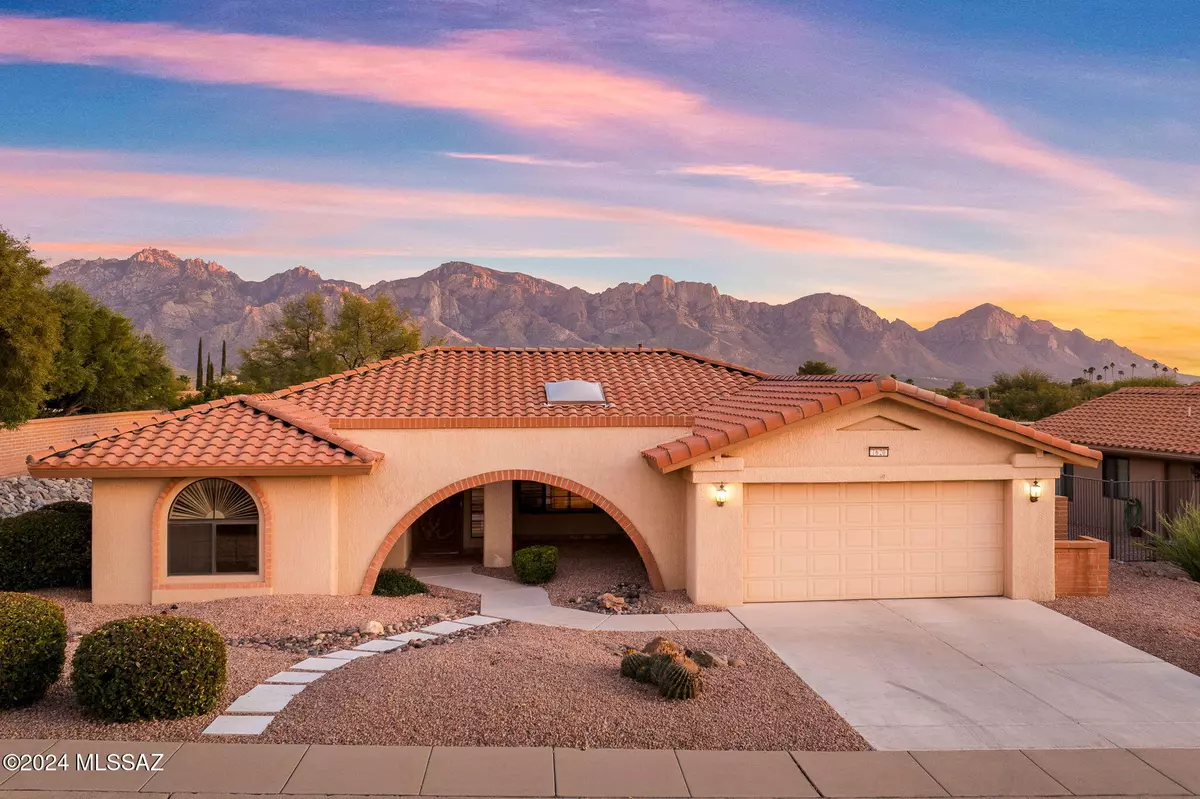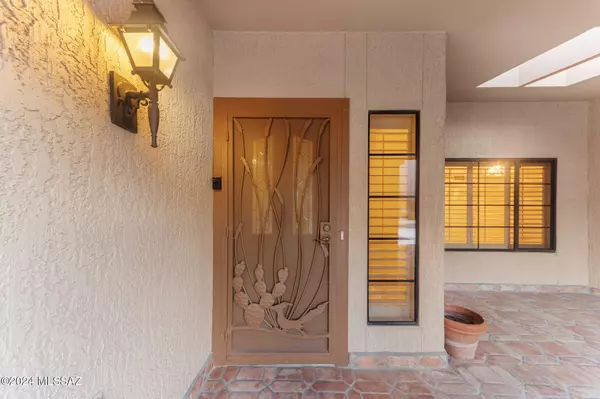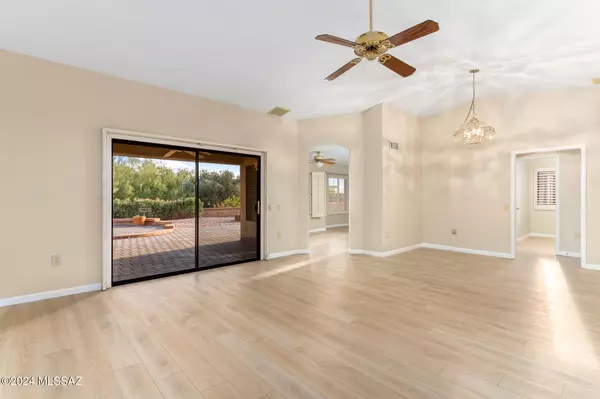2 Beds
2 Baths
1,524 SqFt
2 Beds
2 Baths
1,524 SqFt
Key Details
Property Type Single Family Home
Sub Type Single Family Residence
Listing Status Active
Purchase Type For Sale
Square Footage 1,524 sqft
Price per Sqft $288
Subdivision Sun City Vistoso Unit 3(1-193)
MLS Listing ID 22431002
Style Contemporary
Bedrooms 2
Full Baths 2
HOA Fees $206/mo
HOA Y/N Yes
Year Built 1987
Annual Tax Amount $2,998
Tax Year 2024
Lot Size 7,318 Sqft
Acres 0.17
Property Description
Location
State AZ
County Pima
Community Sun City Oro Valley
Area Northwest
Zoning Oro Valley - PAD
Rooms
Other Rooms Office
Guest Accommodations None
Dining Room Breakfast Nook, Dining Area
Kitchen Dishwasher, Gas Oven, Microwave, Refrigerator
Interior
Interior Features Ceiling Fan(s), Walk In Closet(s)
Hot Water Natural Gas
Heating Forced Air, Natural Gas
Cooling Central Air
Flooring Laminate
Fireplaces Type None
Fireplace N
Laundry Dryer, In Garage, Sink, Washer
Exterior
Exterior Feature Plantation Shutters
Parking Features Attached Garage/Carport, Electric Door Opener, Utility Sink
Garage Spaces 2.0
Fence Block
Community Features Exercise Facilities, Golf, Paved Street, Pickleball, Pool, Rec Center, Shuffle Board, Sidewalks, Spa, Tennis Courts
Amenities Available Clubhouse, Pickleball, Pool, Spa/Hot Tub
View Mountains, Panoramic, Sunrise
Roof Type Tile
Accessibility None
Road Frontage Paved
Private Pool No
Building
Lot Description Borders Common Area, Subdivided
Dwelling Type Single Family Residence
Story One
Sewer Connected
Water City
Level or Stories One
Schools
Elementary Schools Painted Sky
Middle Schools Coronado K-8
High Schools Ironwood Ridge
School District Amphitheater
Others
Senior Community Yes
Acceptable Financing Cash, Conventional, FHA, VA
Horse Property No
Listing Terms Cash, Conventional, FHA, VA
Special Listing Condition None

"My job is to find and attract mastery-based agents to the office, protect the culture, and make sure everyone is happy! "
10501 E Seven Generations Way Suite 103, Tucson, AZ, 85747, United States






