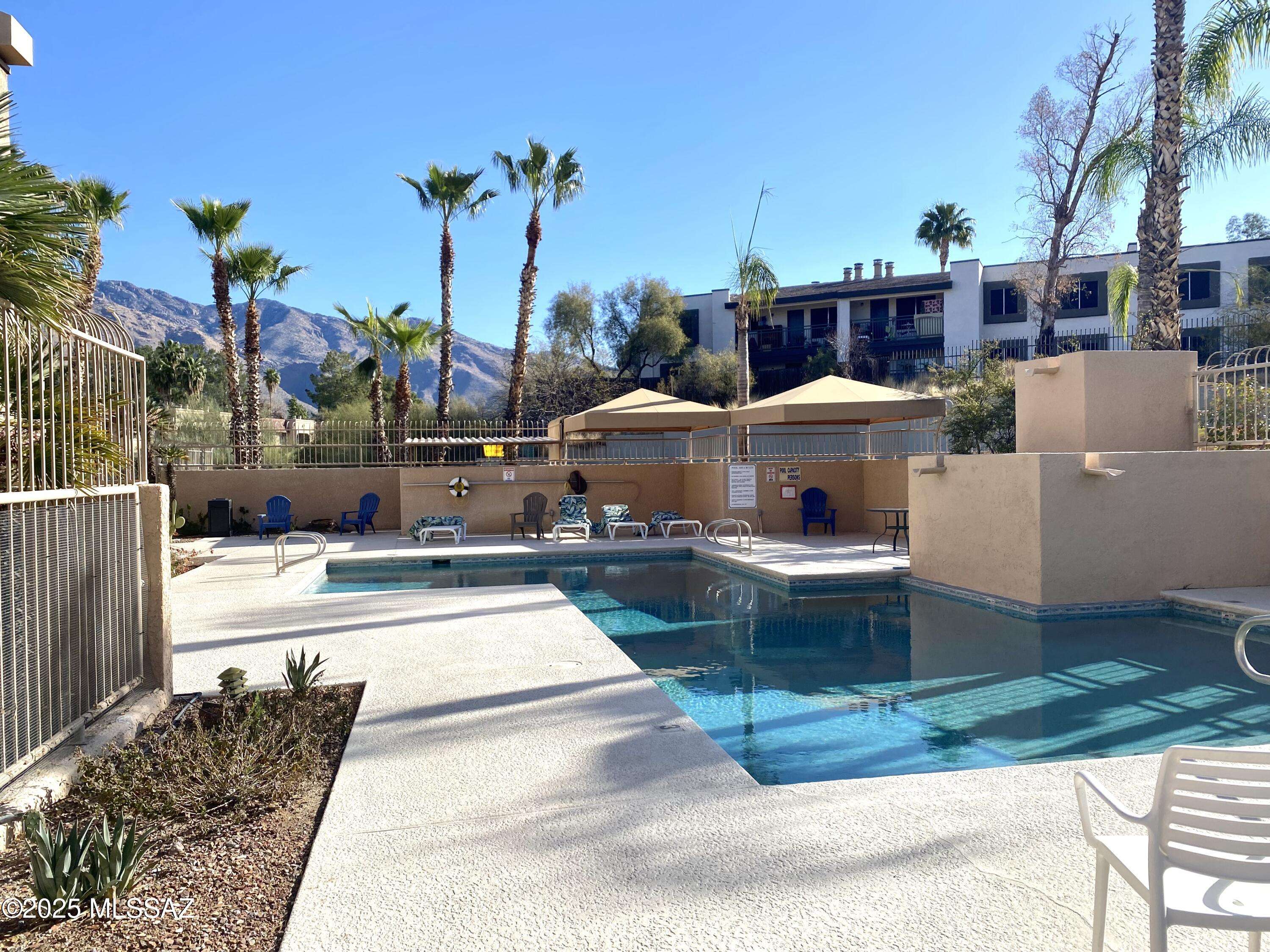3 Beds
2 Baths
1,362 SqFt
3 Beds
2 Baths
1,362 SqFt
Key Details
Property Type Condo
Sub Type Condominium
Listing Status Active
Purchase Type For Sale
Square Footage 1,362 sqft
Price per Sqft $237
Subdivision Dakotah Hills Condominium
MLS Listing ID 22430390
Style Contemporary
Bedrooms 3
Full Baths 2
HOA Y/N Yes
Year Built 1986
Annual Tax Amount $1,569
Tax Year 2024
Lot Size 473 Sqft
Acres 0.01
Property Sub-Type Condominium
Property Description
Location
State AZ
County Pima
Area North
Zoning Pima County - CB1
Rooms
Other Rooms Den
Guest Accommodations None
Dining Room Breakfast Bar, Dining Area
Kitchen Dishwasher, Electric Oven, Garbage Disposal, Microwave, Refrigerator
Interior
Interior Features Ceiling Fan(s), Plant Shelves, Skylights, Storage, Walk In Closet(s)
Hot Water Electric
Heating Electric
Cooling Ceiling Fans, Central Air
Flooring Carpet, Ceramic Tile
Fireplaces Number 1
Fireplaces Type Wood Burning
Fireplace Y
Laundry Electric Dryer Hookup, Laundry Closet
Exterior
Exterior Feature None
Parking Features None
Fence None
Community Features Gated, Pool, Street Lights
View Residential
Roof Type Built-Up,Shingle
Accessibility None
Road Frontage Paved
Private Pool Yes
Building
Lot Description East/West Exposure
Dwelling Type Condominium
Story Two
Sewer Connected
Water City
Level or Stories Two
Schools
Elementary Schools Sunrise Drive
Middle Schools Orange Grove
High Schools Catalina Fthls
School District Catalina Foothills
Others
Senior Community No
Acceptable Financing Conventional, FHA, VA
Horse Property No
Listing Terms Conventional, FHA, VA
Special Listing Condition None

"My job is to find and attract mastery-based agents to the office, protect the culture, and make sure everyone is happy! "
10501 E Seven Generations Way Suite 103, Tucson, AZ, 85747, United States






