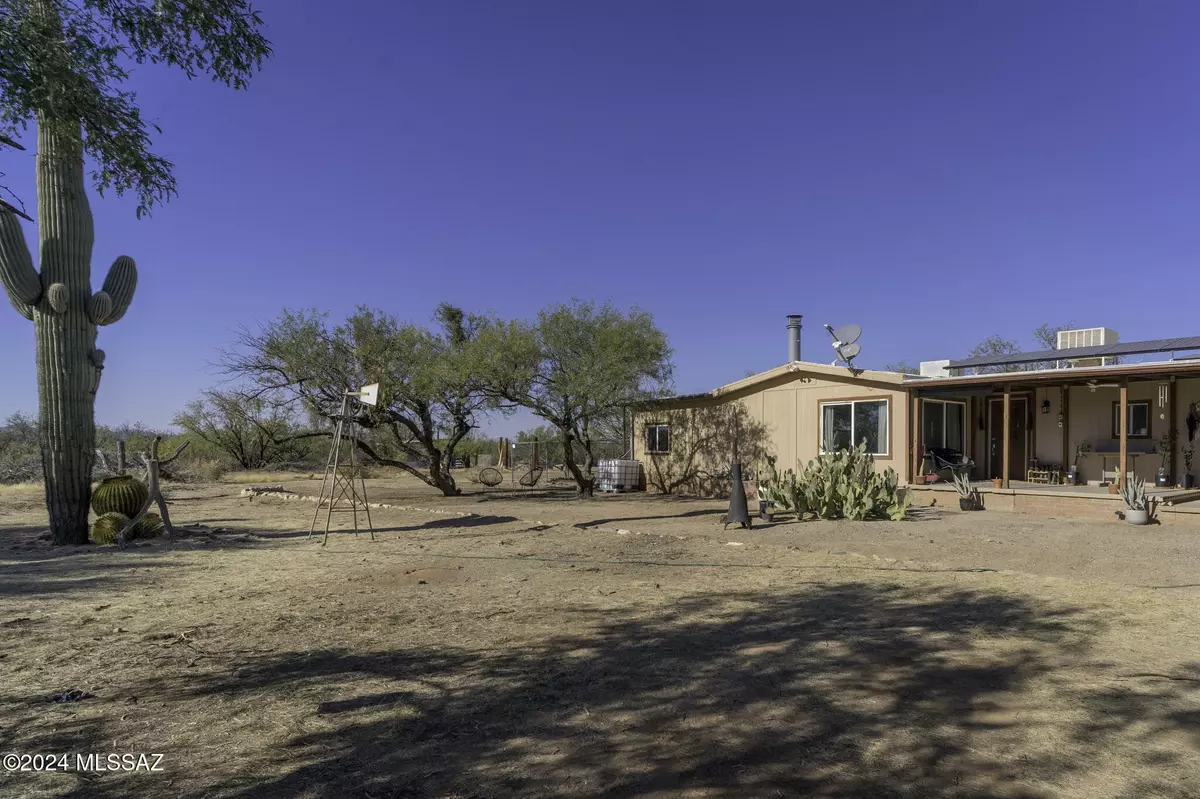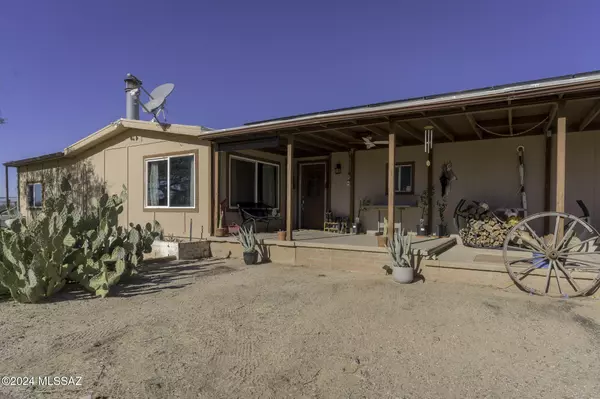2 Beds
2 Baths
2,176 SqFt
2 Beds
2 Baths
2,176 SqFt
OPEN HOUSE
Sun Jan 19, 1:00pm - 3:00pm
Key Details
Property Type Manufactured Home
Sub Type Manufactured Home
Listing Status Active
Purchase Type For Sale
Square Footage 2,176 sqft
Price per Sqft $142
Subdivision Unsubdivided
MLS Listing ID 22430036
Style Ranch
Bedrooms 2
Full Baths 2
HOA Y/N No
Year Built 1980
Annual Tax Amount $1,143
Tax Year 2024
Lot Size 4.830 Acres
Acres 4.83
Property Description
Location
State AZ
County Pima
Area Southwest
Zoning Pima County - RH
Rooms
Other Rooms Office
Guest Accommodations None
Dining Room Breakfast Bar, Dining Area, Great Room
Kitchen Dishwasher, Exhaust Fan, Garbage Disposal, Gas Cooktop, Gas Oven, Refrigerator
Interior
Interior Features Ceiling Fan(s), Exposed Beams, Foyer, Paneling, Split Bedroom Plan, Vaulted Ceilings, Walk In Closet(s)
Hot Water Propane
Heating Mini-Split, Wall Unit
Cooling Mini-Split
Flooring Ceramic Tile, Laminate
Fireplaces Number 1
Fireplaces Type Wood Burning
Fireplace N
Laundry Dryer, Electric Dryer Hookup, Washer
Exterior
Exterior Feature Native Plants, Rain Barrel/Cistern(s)
Parking Features Detached
Garage Spaces 2.0
Fence Wire
Pool None
Community Features Horses Allowed
View Desert, Panoramic, Rural, Sunrise, Sunset
Roof Type Shingle
Accessibility None
Road Frontage Dirt
Private Pool No
Building
Lot Description Dividable Lot, North/South Exposure
Dwelling Type Manufactured Home
Story One
Sewer Septic
Water Private Well
Level or Stories One
Schools
Elementary Schools Robles
Middle Schools Altar Valley
High Schools Marana
School District Altar Valley
Others
Senior Community No
Acceptable Financing Cash, Conventional, FHA, VA
Horse Property Yes - By Zoning
Listing Terms Cash, Conventional, FHA, VA
Special Listing Condition None

"My job is to find and attract mastery-based agents to the office, protect the culture, and make sure everyone is happy! "
10501 E Seven Generations Way Suite 103, Tucson, AZ, 85747, United States






