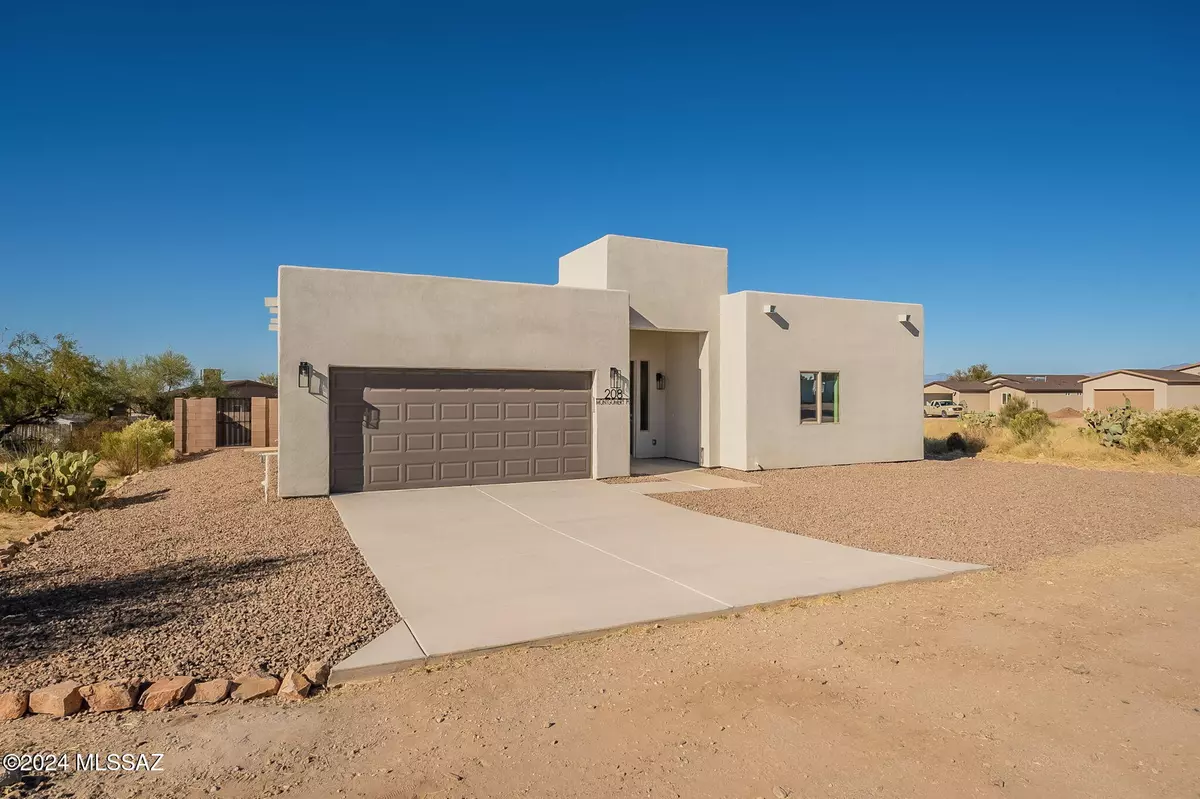3 Beds
2 Baths
1,893 SqFt
3 Beds
2 Baths
1,893 SqFt
Key Details
Property Type Single Family Home
Sub Type Single Family Residence
Listing Status Contingent
Purchase Type For Sale
Square Footage 1,893 sqft
Price per Sqft $200
Subdivision New Tucson Unit No. 4 (1-203)
MLS Listing ID 22429958
Style Contemporary
Bedrooms 3
Full Baths 2
HOA Y/N No
Year Built 2024
Annual Tax Amount $88
Tax Year 2024
Lot Size 6,752 Sqft
Acres 0.15
Property Sub-Type Single Family Residence
Property Description
Location
State AZ
County Pima
Area Southeast
Zoning Pima County - CR3
Rooms
Other Rooms None
Guest Accommodations None
Dining Room Dining Area
Kitchen Dishwasher, Electric Range, Garbage Disposal, Lazy Susan, Microwave, Refrigerator
Interior
Interior Features Ceiling Fan(s), High Ceilings 9+, Primary Downstairs, Split Bedroom Plan, Storage, Walk In Closet(s)
Hot Water Electric
Heating Electric, Heat Pump
Cooling Central Air
Flooring Ceramic Tile
Fireplaces Type None
Fireplace N
Laundry Laundry Room
Exterior
Exterior Feature None
Parking Features Attached Garage/Carport, Electric Door Opener
Garage Spaces 2.0
Fence Block
Pool None
Community Features None
View None
Roof Type Built-Up - Reflect
Accessibility Entry, Level, Wide Doorways
Road Frontage Dirt
Private Pool No
Building
Lot Description Subdivided
Dwelling Type Single Family Residence
Story One
Sewer Septic
Water City
Level or Stories One
Schools
Elementary Schools Sycamore
Middle Schools Corona Foothills
High Schools Vail Dist Opt
School District Vail
Others
Senior Community No
Acceptable Financing Cash, Conventional, FHA, Seller Concessions, USDA, VA
Horse Property No
Listing Terms Cash, Conventional, FHA, Seller Concessions, USDA, VA
Special Listing Condition No Insurance Claims History Report, No SPDS

"My job is to find and attract mastery-based agents to the office, protect the culture, and make sure everyone is happy! "
10501 E Seven Generations Way Suite 103, Tucson, AZ, 85747, United States






