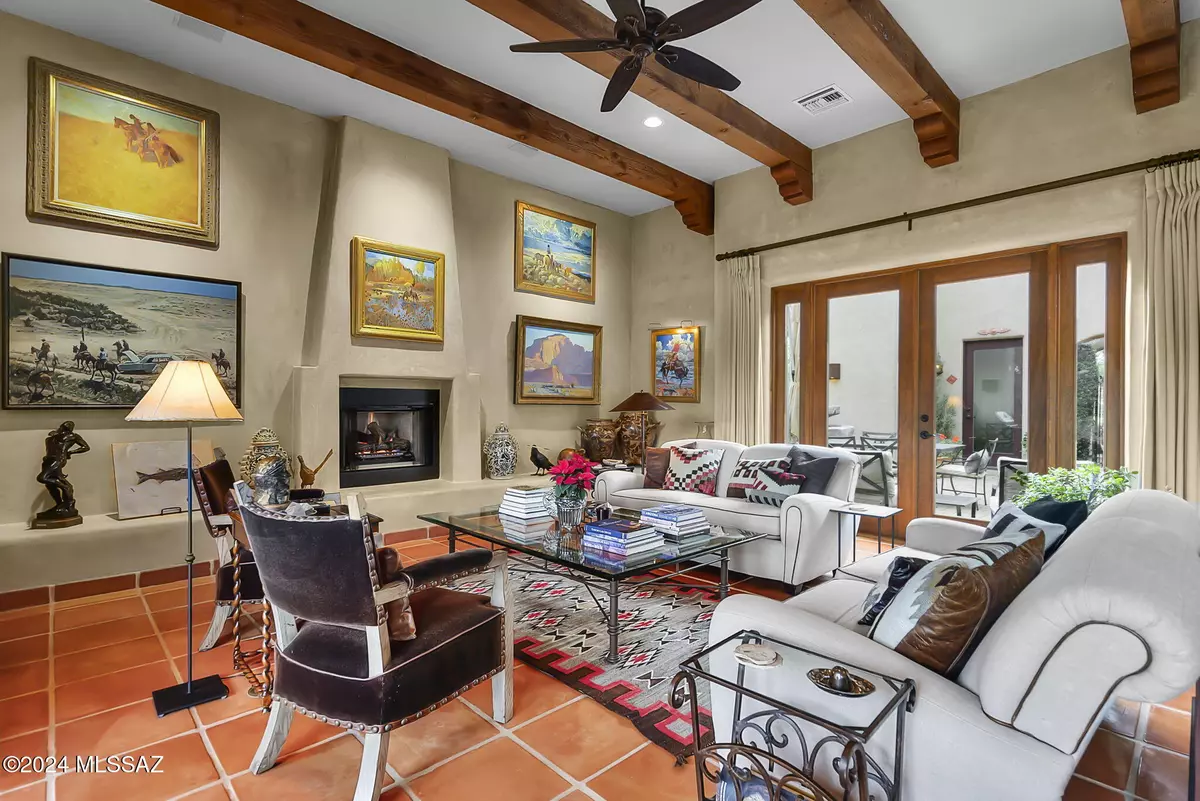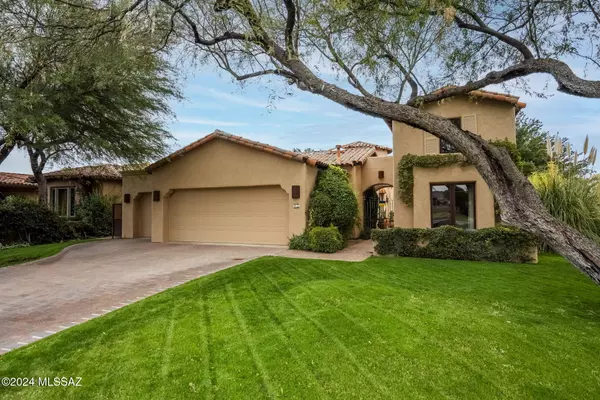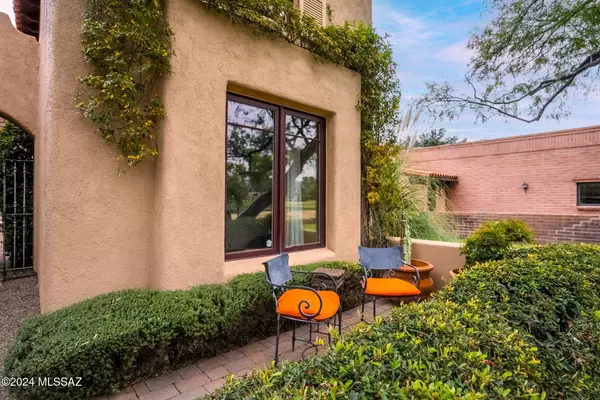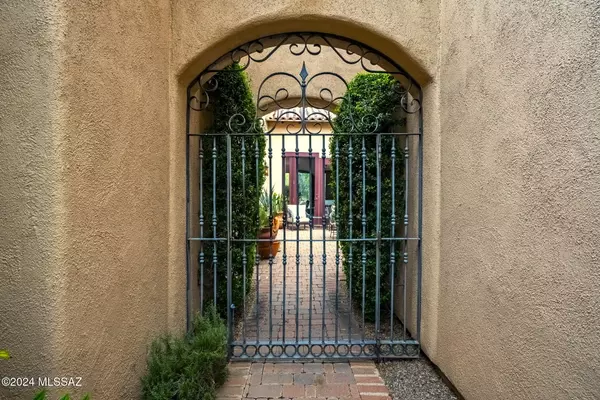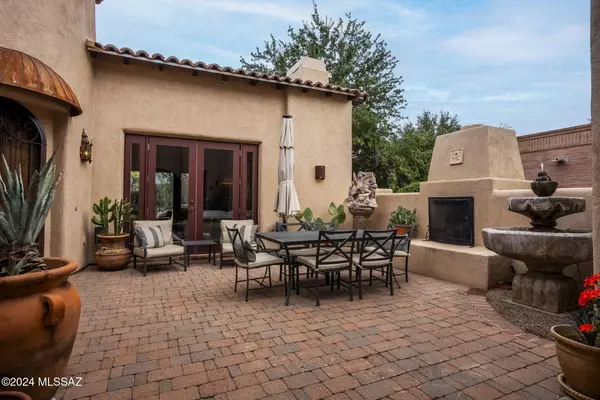3 Beds
4 Baths
2,547 SqFt
3 Beds
4 Baths
2,547 SqFt
Key Details
Property Type Single Family Home
Sub Type Single Family Residence
Listing Status Active
Purchase Type For Sale
Square Footage 2,547 sqft
Price per Sqft $382
Subdivision Tubac Golf Resort Homes
MLS Listing ID 22429354
Style Southwestern
Bedrooms 3
Full Baths 3
Half Baths 1
HOA Fees $180/mo
HOA Y/N Yes
Year Built 2004
Annual Tax Amount $5,141
Tax Year 2023
Lot Size 10,020 Sqft
Acres 0.23
Property Description
Location
State AZ
County Santa Cruz
Area Scc-Tubac East
Zoning Tubac - CALL
Rooms
Dining Room Dining Area
Kitchen Dishwasher, Garbage Disposal, Gas Range, Island, Microwave, Refrigerator, Wine Cooler
Interior
Interior Features Ceiling Fan(s), Dual Pane Windows, Exposed Beams, High Ceilings 9+
Hot Water Natural Gas
Heating Heat Pump
Cooling Central Air, Heat Pump
Flooring Ceramic Tile
Fireplaces Number 2
Fireplaces Type Gas, Wood Burning
Fireplace N
Laundry Dryer, Laundry Room, Washer
Exterior
Exterior Feature Courtyard, Fountain
Parking Features Attached Garage Cabinets, Electric Vehicle Charging Station(s), Golf Cart Garage, Utility Sink
Garage Spaces 3.0
Fence Stucco Finish
Pool None
Community Features Golf, Historic
View Golf Course, Mountains
Roof Type Built-Up,Tile
Accessibility Level
Road Frontage Chip/Seal
Lot Frontage 302.0
Private Pool No
Building
Lot Description East/West Exposure, On Golf Course
Dwelling Type Single Family Residence
Story One
Sewer Connected
Water Pvt Well (Registered), Shared Well, Well Agreement
Level or Stories One
Schools
Elementary Schools Other
Middle Schools Other
High Schools Other
School District Other
Others
Senior Community No
Acceptable Financing Cash, Conventional
Horse Property No
Listing Terms Cash, Conventional
Special Listing Condition None

"My job is to find and attract mastery-based agents to the office, protect the culture, and make sure everyone is happy! "
10501 E Seven Generations Way Suite 103, Tucson, AZ, 85747, United States

