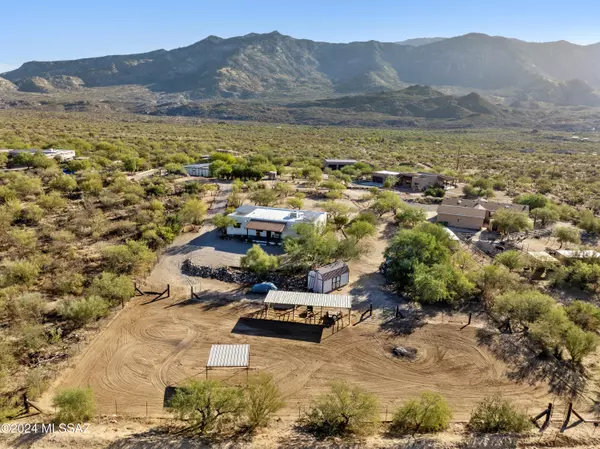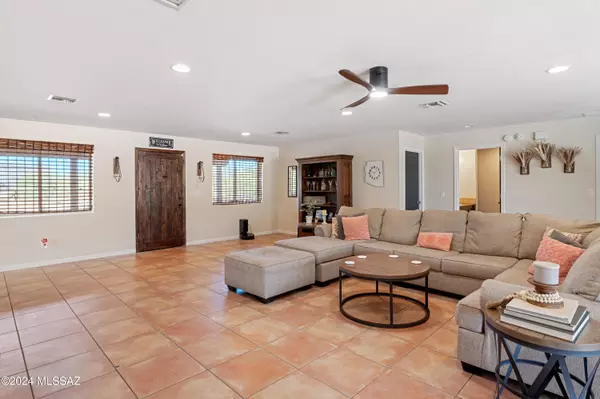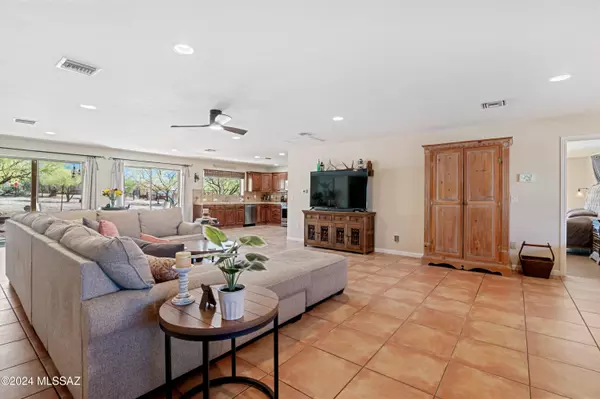
3 Beds
2 Baths
2,100 SqFt
3 Beds
2 Baths
2,100 SqFt
Key Details
Property Type Single Family Home
Sub Type Single Family Residence
Listing Status Active
Purchase Type For Sale
Square Footage 2,100 sqft
Price per Sqft $291
MLS Listing ID 22428514
Style Ranch,Southwestern,Territorial
Bedrooms 3
Full Baths 2
HOA Y/N No
Year Built 2004
Annual Tax Amount $3,073
Tax Year 2024
Lot Size 1.227 Acres
Acres 1.23
Property Description
Location
State AZ
County Pima
Area Upper Northwest
Zoning Pima County - GR1
Rooms
Other Rooms None
Guest Accommodations None
Dining Room Dining Area
Kitchen Dishwasher, Electric Cooktop, Electric Oven, Microwave, Refrigerator
Interior
Interior Features Dual Pane Windows, Solar Tube(s), Split Bedroom Plan, Walk In Closet(s)
Hot Water Electric
Heating Heat Pump
Cooling Central Air, Heat Pump
Flooring Ceramic Tile, Concrete, Engineered Wood
Fireplaces Type None
Fireplace N
Laundry Dryer, Laundry Room, Washer
Exterior
Exterior Feature Shed
Garage None
Fence Field
Community Features Horses Allowed, Walking Trail
Amenities Available None
View Desert, Mountains, Sunrise, Sunset
Roof Type Built-Up
Accessibility Level
Road Frontage Dirt
Private Pool No
Building
Lot Description East/West Exposure
Dwelling Type Single Family Residence
Story One
Sewer Septic
Water Water Company
Level or Stories One
Schools
Elementary Schools Coronado K-8
Middle Schools Coronado K-8
High Schools Ironwood Ridge
School District Amphitheater
Others
Senior Community No
Acceptable Financing Cash, Conventional, FHA, VA
Horse Property Yes - By Zoning
Listing Terms Cash, Conventional, FHA, VA
Special Listing Condition None


"My job is to find and attract mastery-based agents to the office, protect the culture, and make sure everyone is happy! "
10501 E Seven Generations Way Suite 103, Tucson, AZ, 85747, United States






