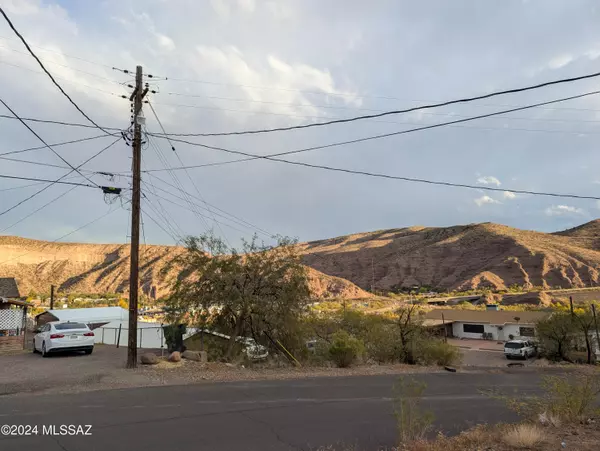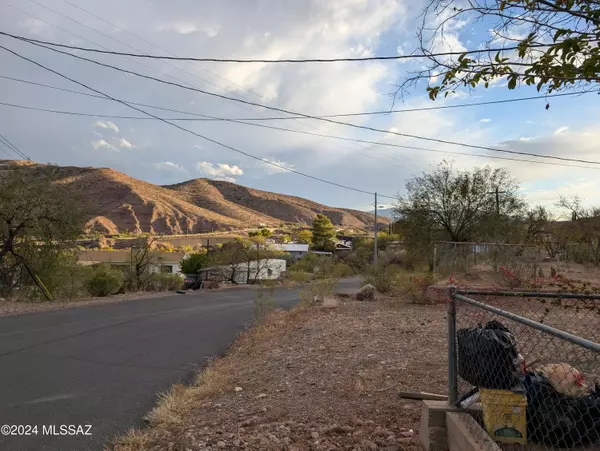3 Beds
2 Baths
1,296 SqFt
3 Beds
2 Baths
1,296 SqFt
Key Details
Property Type Single Family Home
Sub Type Single Family Residence
Listing Status Active
Purchase Type For Sale
Square Footage 1,296 sqft
Price per Sqft $192
MLS Listing ID 22428466
Style Ranch
Bedrooms 3
Full Baths 2
HOA Y/N No
Year Built 1998
Annual Tax Amount $430
Tax Year 2024
Lot Size 5,227 Sqft
Acres 0.12
Property Description
Location
State AZ
County Greenlee
Area Greenlee
Zoning Other - CALL
Rooms
Other Rooms Storage
Guest Accommodations None
Dining Room Breakfast Bar
Kitchen Gas Oven, Gas Range, Refrigerator
Interior
Interior Features Ceiling Fan(s), Walk In Closet(s)
Hot Water Natural Gas
Heating Gas Pac, Natural Gas
Cooling Ceiling Fans, Evaporative Cooling
Flooring Carpet, Vinyl
Fireplaces Type None
Fireplace N
Laundry Gas Dryer Hookup, Laundry Room, Storage
Exterior
Parking Features Attached Garage/Carport
Fence Chain Link
Pool None
Community Features None
Amenities Available None
View City, Mountains, Sunset
Roof Type Shingle
Accessibility None
Road Frontage Paved
Private Pool No
Building
Lot Description East/West Exposure
Dwelling Type Single Family Residence
Story One
Sewer Connected
Water City
Level or Stories One
Schools
Elementary Schools Metcalf
Middle Schools Fairbanks
High Schools Morenci
School District Morenci Unified
Others
Senior Community No
Acceptable Financing Cash, Conventional
Horse Property No
Listing Terms Cash, Conventional
Special Listing Condition No Insurance Claims History Report

"My job is to find and attract mastery-based agents to the office, protect the culture, and make sure everyone is happy! "
10501 E Seven Generations Way Suite 103, Tucson, AZ, 85747, United States






