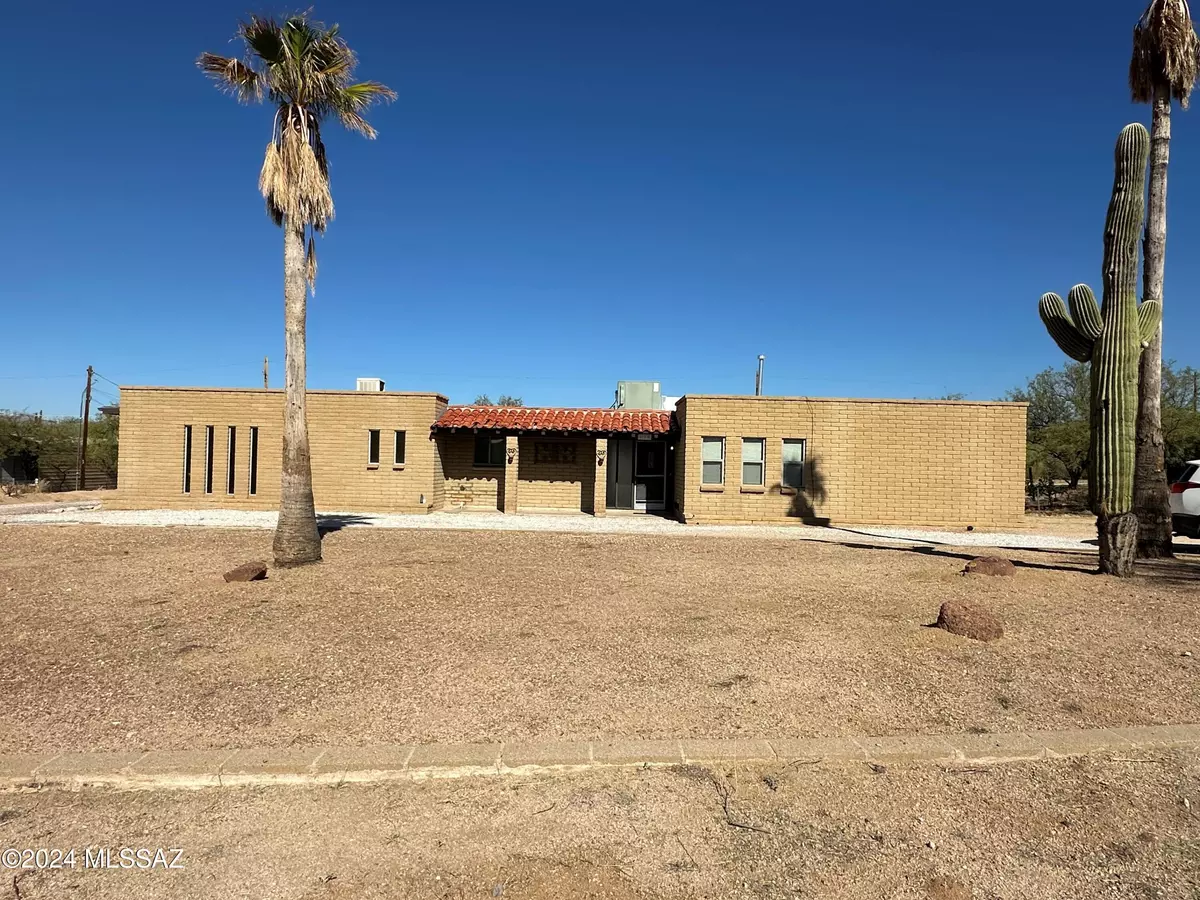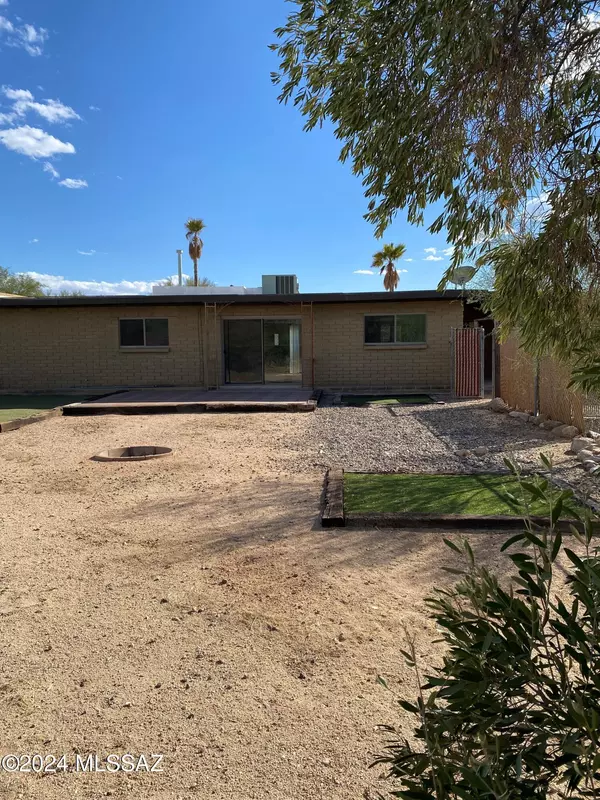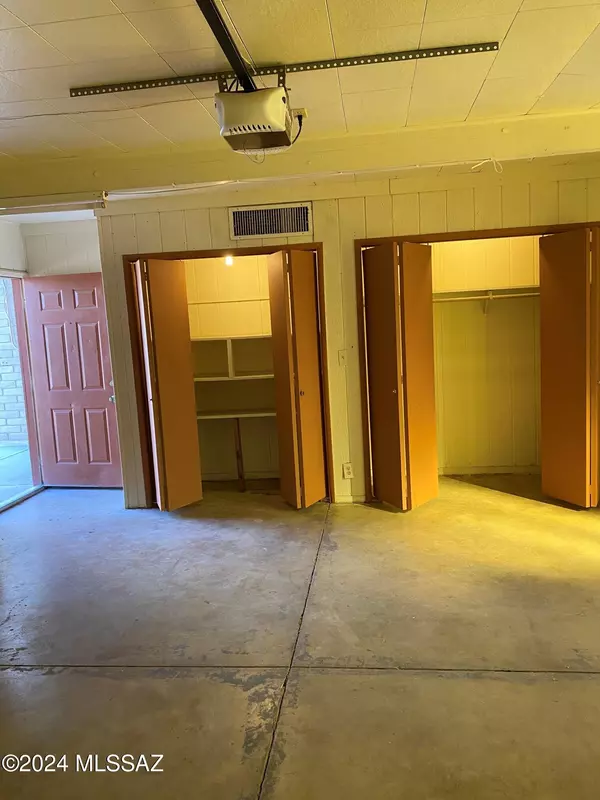
4 Beds
3 Baths
2,151 SqFt
4 Beds
3 Baths
2,151 SqFt
Key Details
Property Type Single Family Home
Sub Type Single Family Residence
Listing Status Contingent
Purchase Type For Sale
Square Footage 2,151 sqft
Price per Sqft $220
Subdivision Shadow Mountain Estates
MLS Listing ID 22428329
Style Territorial
Bedrooms 4
Full Baths 2
Half Baths 1
HOA Y/N No
Year Built 1971
Annual Tax Amount $3,729
Tax Year 2024
Lot Size 0.856 Acres
Acres 0.86
Property Description
Location
State AZ
County Pima
Area Northwest
Zoning Tucson - R1
Rooms
Other Rooms None, Storage
Guest Accommodations None
Dining Room Dining Area
Kitchen Dishwasher, Electric Oven, Exhaust Fan, Garbage Disposal, Microwave, Refrigerator
Interior
Interior Features Ceiling Fan(s), Foyer, Paneling, Storage
Hot Water Natural Gas
Heating Forced Air
Cooling Ceiling Fans, Central Air, Dual, Evaporative Cooling
Flooring Carpet, Laminate
Fireplaces Type None
Fireplace N
Laundry Electric Dryer Hookup, Laundry Room
Exterior
Exterior Feature Courtyard, Dog Run
Parking Features Attached Garage Cabinets, Detached, Electric Door Opener, Utility Sink
Garage Spaces 2.0
Fence Chain Link
Pool None
Community Features None
View City, Desert, Mountains
Roof Type Built-Up
Accessibility None
Road Frontage Paved
Private Pool No
Building
Lot Description East/West Exposure
Dwelling Type Single Family Residence
Story One
Sewer Connected
Water City
Level or Stories One
Schools
Elementary Schools Mesa Verde
Middle Schools Cross
High Schools Canyon Del Oro
School District Amphitheater
Others
Senior Community No
Acceptable Financing Cash, Conventional, FHA, VA
Horse Property No
Listing Terms Cash, Conventional, FHA, VA
Special Listing Condition Fix Up


"My job is to find and attract mastery-based agents to the office, protect the culture, and make sure everyone is happy! "
10501 E Seven Generations Way Suite 103, Tucson, AZ, 85747, United States






