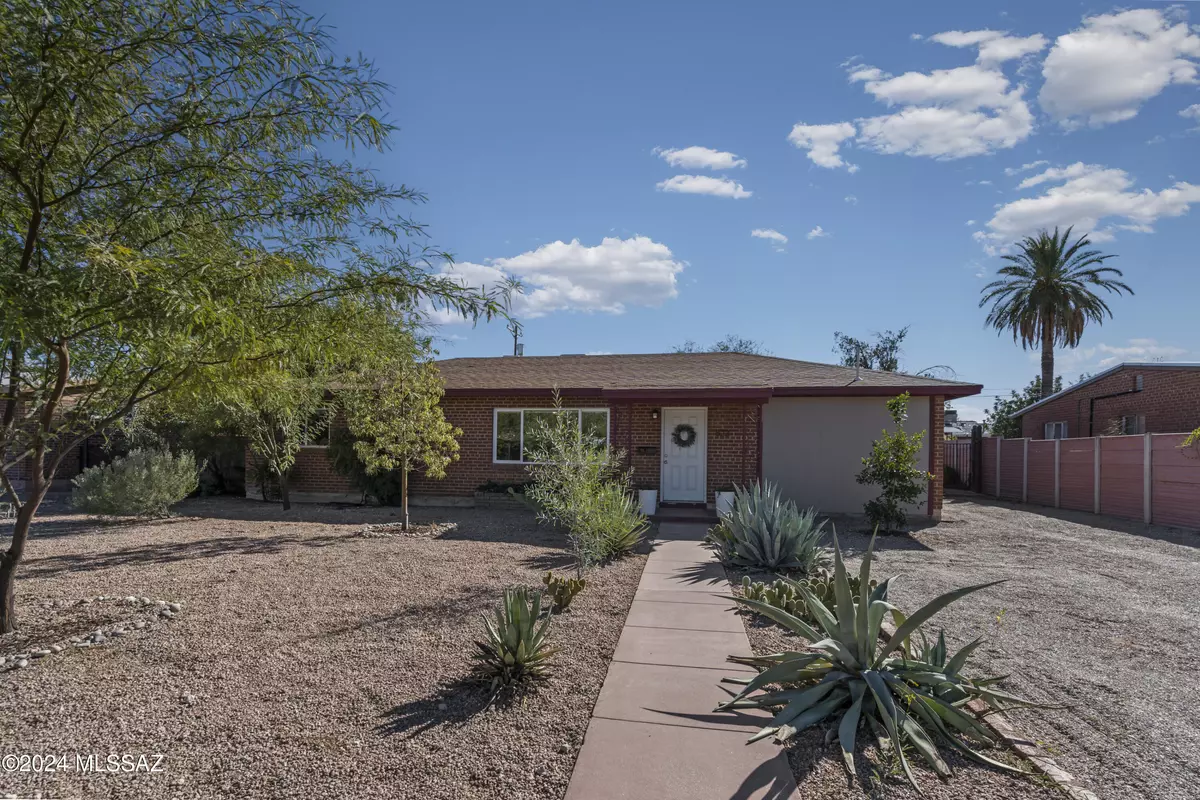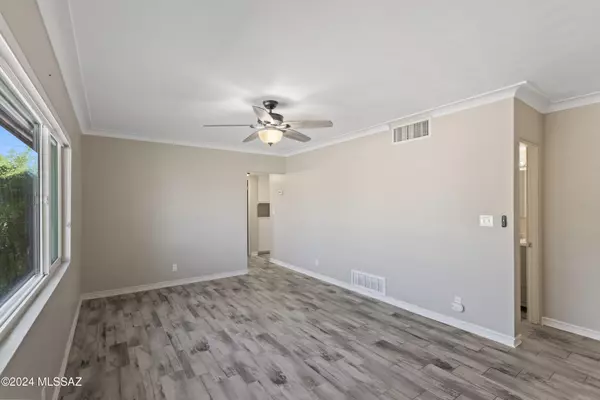
4 Beds
3 Baths
1,765 SqFt
4 Beds
3 Baths
1,765 SqFt
Key Details
Property Type Single Family Home
Sub Type Single Family Residence
Listing Status Active
Purchase Type For Sale
Square Footage 1,765 sqft
Price per Sqft $249
Subdivision Ocotillo Park (40-76)
MLS Listing ID 22427861
Style Ranch
Bedrooms 4
Full Baths 2
Half Baths 1
HOA Y/N No
Year Built 1956
Annual Tax Amount $2,205
Tax Year 2024
Lot Size 7,187 Sqft
Acres 0.17
Property Description
Location
State AZ
County Pima
Area Central
Zoning Tucson - R1
Rooms
Other Rooms Storage
Guest Accommodations None
Dining Room Breakfast Nook, Dining Area
Kitchen Dishwasher, Electric Range, Energy Star Qualified Dishwasher, Energy Star Qualified Refrigerator, Energy Star Qualified Stove, Exhaust Fan, Garbage Disposal, Lazy Susan, Microwave
Interior
Interior Features Ceiling Fan(s), Dual Pane Windows, ENERGY STAR Qualified Windows, Low Emissivity Windows, Split Bedroom Plan, Storage
Hot Water Natural Gas
Heating Forced Air, Natural Gas
Cooling Ceiling Fans, Central Air
Flooring Ceramic Tile
Fireplaces Type None
Fireplace Y
Laundry Electric Dryer Hookup, Energy Star Qualified Dryer, Energy Star Qualified Washer, Laundry Room
Exterior
Garage None
Fence Block
Pool None
Community Features Paved Street
View Residential
Roof Type Shingle
Accessibility None
Road Frontage Paved
Private Pool No
Building
Lot Description Adjacent to Alley, North/South Exposure, Subdivided
Dwelling Type Single Family Residence
Story One
Sewer Connected
Water City
Level or Stories One
Schools
Elementary Schools Keeling
Middle Schools Amphitheater
High Schools Amphitheater
School District Amphitheater
Others
Senior Community No
Acceptable Financing Cash, Conventional, FHA, VA
Horse Property No
Listing Terms Cash, Conventional, FHA, VA
Special Listing Condition None


"My job is to find and attract mastery-based agents to the office, protect the culture, and make sure everyone is happy! "
10501 E Seven Generations Way Suite 103, Tucson, AZ, 85747, United States






