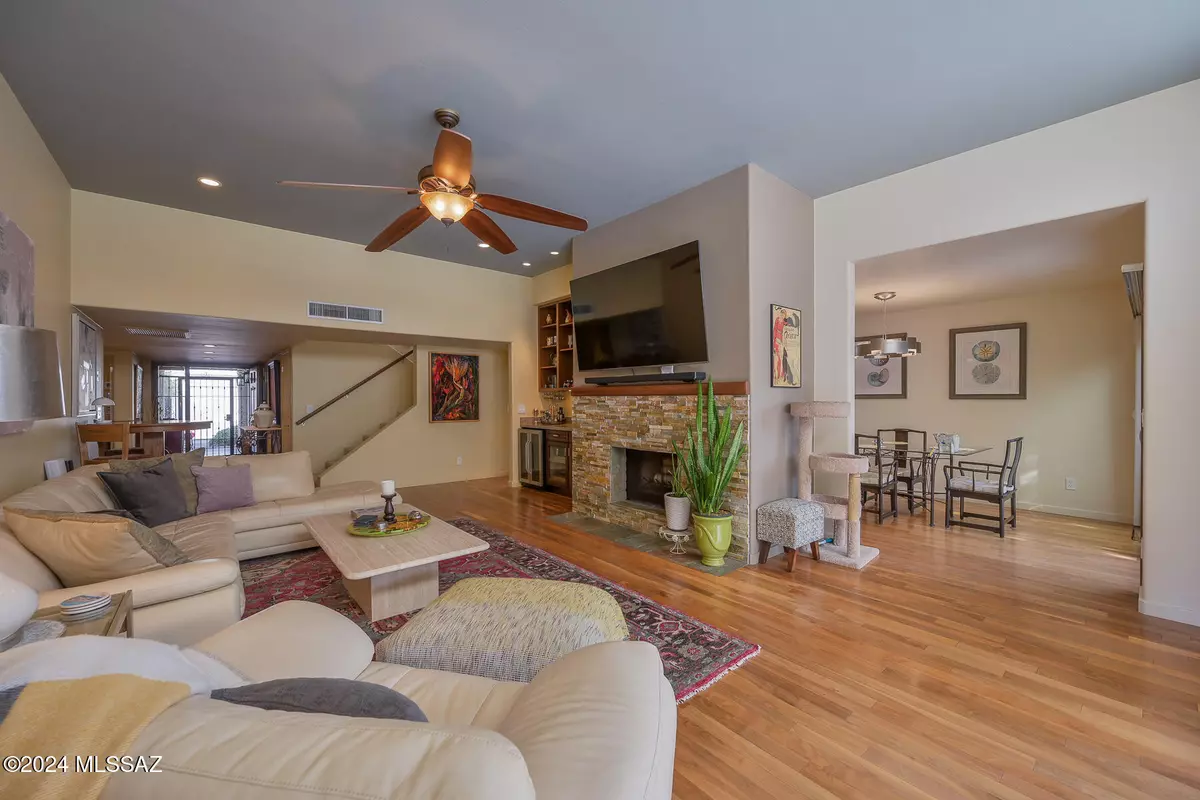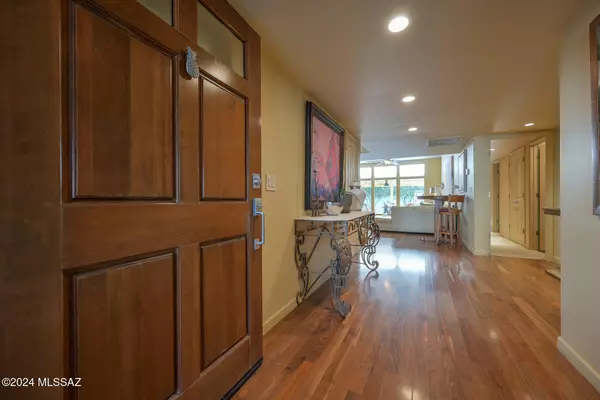
3 Beds
3 Baths
2,174 SqFt
3 Beds
3 Baths
2,174 SqFt
Key Details
Property Type Townhouse
Sub Type Townhouse
Listing Status Contingent
Purchase Type For Sale
Square Footage 2,174 sqft
Price per Sqft $224
Subdivision Dorado 14 (1-68)
MLS Listing ID 22427432
Style Contemporary
Bedrooms 3
Full Baths 3
HOA Fees $186/mo
HOA Y/N Yes
Year Built 1979
Annual Tax Amount $2,734
Tax Year 2023
Lot Size 3,827 Sqft
Acres 0.09
Property Description
Location
State AZ
County Pima
Community Dorado Country Club Estates
Area Northeast
Zoning Tucson - R3
Rooms
Other Rooms None
Guest Accommodations None
Dining Room Dining Area
Kitchen Convection Oven, Desk, Dishwasher, Electric Range, Garbage Disposal, Microwave, Refrigerator, Water Purifier, Wine Cooler
Interior
Interior Features Ceiling Fan(s), Dual Pane Windows, Foyer, High Ceilings 9+, Primary Downstairs, Skylights, Split Bedroom Plan, Walk In Closet(s), Water Purifier
Hot Water Electric
Heating Electric, Forced Air, Heat Pump
Cooling Central Air, Heat Pump
Flooring Carpet, Ceramic Tile, Engineered Wood
Fireplaces Number 1
Fireplaces Type Wood Burning
Fireplace Y
Laundry Laundry Room, Storage
Exterior
Exterior Feature None
Parking Features Attached Garage/Carport, Electric Door Opener, Electric Vehicle Charging Station(s), Separate Storage Area
Garage Spaces 2.0
Fence Block
Pool None
Community Features Golf, Lake, Paved Street, Pool, Spa, Street Lights
Amenities Available Pool, Spa/Hot Tub
View Mountains
Roof Type Built-Up - Reflect,Tile
Accessibility None
Road Frontage Paved
Private Pool No
Building
Lot Description East/West Exposure
Dwelling Type Townhouse
Story Two
Sewer Connected
Water City
Level or Stories Two
Schools
Elementary Schools Hudlow
Middle Schools Booth-Fickett Math/Science Magnet
High Schools Palo Verde
School District Tusd
Others
Senior Community No
Acceptable Financing Cash, Conventional, FHA, VA
Horse Property No
Listing Terms Cash, Conventional, FHA, VA
Special Listing Condition None


"My job is to find and attract mastery-based agents to the office, protect the culture, and make sure everyone is happy! "
10501 E Seven Generations Way Suite 103, Tucson, AZ, 85747, United States






