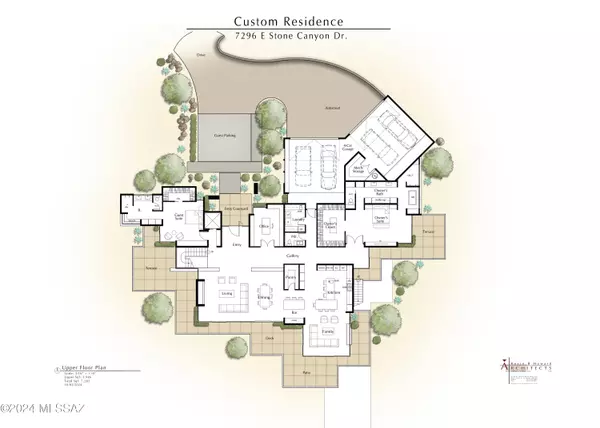5 Beds
5 Baths
7,300 SqFt
5 Beds
5 Baths
7,300 SqFt
Key Details
Property Type Single Family Home
Sub Type Single Family Residence
Listing Status Active
Purchase Type For Sale
Square Footage 7,300 sqft
Price per Sqft $1,068
Subdivision Unsubdivided
MLS Listing ID 22427081
Style Contemporary,Modern
Bedrooms 5
Full Baths 5
HOA Fees $104/mo
HOA Y/N Yes
Year Built 2025
Annual Tax Amount $7,178
Tax Year 2023
Lot Size 7.940 Acres
Acres 7.94
Property Description
Location
State AZ
County Pima
Area North
Zoning Pima County - SR
Rooms
Other Rooms Exercise Room, Media, Office, Rec Room
Guest Accommodations Quarters
Dining Room Dining Area
Kitchen Freezer, Microwave, Refrigerator
Interior
Interior Features Dual Pane Windows, Energy Star Air Pkg, Foyer, High Ceilings 9+, Walk In Closet(s), Water Purifier, Wet Bar, Whl Hse Air Filt Sys, Wine Cellar
Hot Water Energy Star Qualified Water Heater, Instant Hot Water
Heating Energy Star Qualified Equipment, Forced Air, Heat Pump, Zoned
Cooling ENERGY STAR Qualified Equipment, Heat Pump, Zoned
Fireplaces Number 2
Fireplaces Type Gas
Fireplace Y
Laundry Laundry Room
Exterior
Exterior Feature BBQ-Built-In
Garage Spaces 4.0
Fence None
Community Features Athletic Facilities, Gated, Pickleball, Tennis Courts
View City, Desert, Golf Course, Mountains, Panoramic
Roof Type Built-Up - Reflect
Accessibility Accessible Elevator Installed
Road Frontage Paved
Private Pool Yes
Building
Lot Description North/South Exposure
Dwelling Type Single Family Residence
Story Two
Sewer None
Water City
Level or Stories Two
Schools
Elementary Schools Ventana Vista
Middle Schools Esperero Canyon
High Schools Catalina Fthls
School District Catalina Foothills
Others
Senior Community Yes
Acceptable Financing Cash, Conventional
Horse Property No
Listing Terms Cash, Conventional
Special Listing Condition None

"My job is to find and attract mastery-based agents to the office, protect the culture, and make sure everyone is happy! "
10501 E Seven Generations Way Suite 103, Tucson, AZ, 85747, United States






