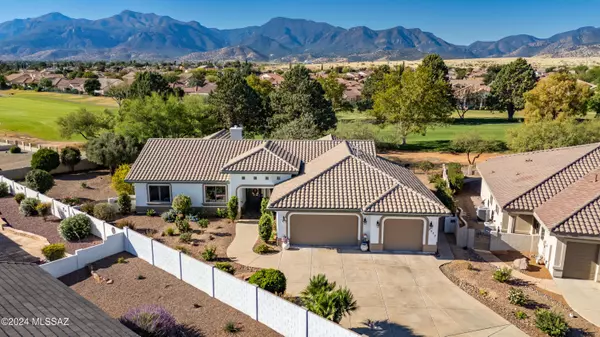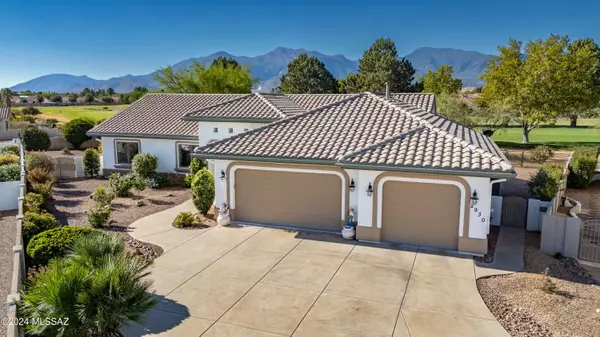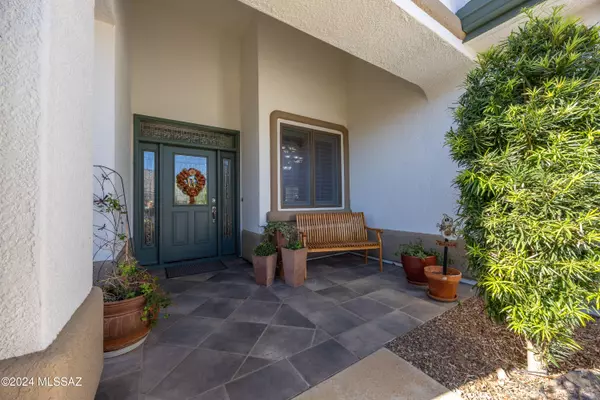2 Beds
2 Baths
3,068 SqFt
2 Beds
2 Baths
3,068 SqFt
Key Details
Property Type Single Family Home
Sub Type Single Family Residence
Listing Status Active
Purchase Type For Sale
Square Footage 3,068 sqft
Price per Sqft $226
MLS Listing ID 22426808
Style Mediterranean,Modern,Ranch
Bedrooms 2
Full Baths 2
HOA Fees $100/mo
HOA Y/N Yes
Year Built 2004
Annual Tax Amount $2,632
Tax Year 2023
Lot Size 0.355 Acres
Acres 0.35
Property Description
Location
State AZ
County Cochise
Area Cochise
Zoning Cochise - SFR-6
Rooms
Other Rooms Bonus Room, Den, Office, Storage
Guest Accommodations None
Dining Room Breakfast Bar, Breakfast Nook, Formal Dining Room
Kitchen Dishwasher, Electric Oven, Energy Star Qualified Dishwasher, Energy Star Qualified Freezer, Energy Star Qualified Refrigerator, Energy Star Qualified Stove, Exhaust Fan, Garbage Disposal, Gas Cooktop, Island, Microwave, Refrigerator, Warming Drawer
Interior
Interior Features Bay Window, Ceiling Fan(s), Dual Pane Windows, Energy Star Air Pkg, Energy Star Qualified, Entertainment Center Built-In, ENERGY STAR Qualified Windows, Foyer, High Ceilings 9+, Plant Shelves, Skylights, Storage, Walk In Closet(s), Water Purifier, Water Softener
Hot Water Energy Star Qualified Water Heater, Natural Gas, Recirculating Pump
Heating Energy Star Qualified Equipment, Gas Pac, Natural Gas
Cooling Ceiling Fans, Central Air, ENERGY STAR Qualified Equipment
Flooring Carpet, Ceramic Tile
Fireplaces Number 1
Fireplaces Type Gas
Fireplace N
Laundry Dryer, Laundry Room, Storage, Washer
Exterior
Exterior Feature Courtyard
Parking Features Attached Garage Cabinets, Attached Garage/Carport, Electric Door Opener, Extended Length, Golf Cart Garage
Garage Spaces 3.0
Fence Block, View Fence, Wrought Iron
Pool None
Community Features Gated, Golf, Lighted, Paved Street, Pool, Rec Center, Shuffle Board, Sidewalks, Spa, Street Lights
Amenities Available Clubhouse, Pool, Recreation Room, Spa/Hot Tub
View Golf Course, Mountains, Panoramic, Sunrise, Sunset
Roof Type Tile
Accessibility Door Levers, Level, Wide Doorways, Wide Hallways
Road Frontage Paved
Private Pool No
Building
Lot Description Cul-De-Sac, East/West Exposure, North/South Exposure, On Golf Course, Subdivided
Dwelling Type Single Family Residence
Story One
Sewer Connected
Water Water Company
Level or Stories One
Schools
Elementary Schools Huachuca Mountain
Middle Schools Joyce Clark
High Schools Buena
School District Sierra Vista Public
Others
Senior Community Yes
Acceptable Financing Cash, Conventional, FHA, VA
Horse Property No
Listing Terms Cash, Conventional, FHA, VA
Special Listing Condition None

"My job is to find and attract mastery-based agents to the office, protect the culture, and make sure everyone is happy! "
10501 E Seven Generations Way Suite 103, Tucson, AZ, 85747, United States






