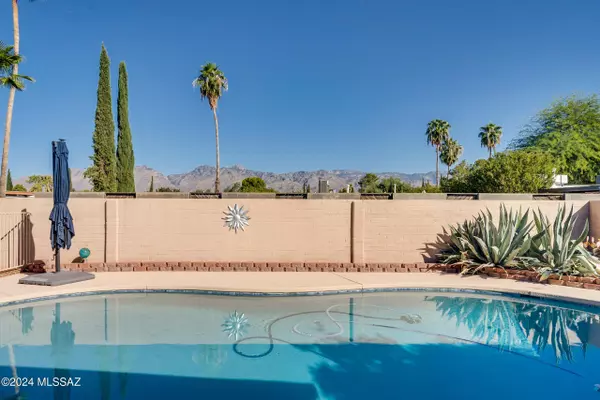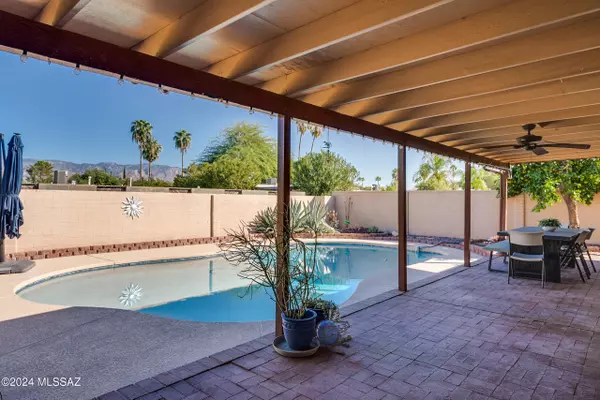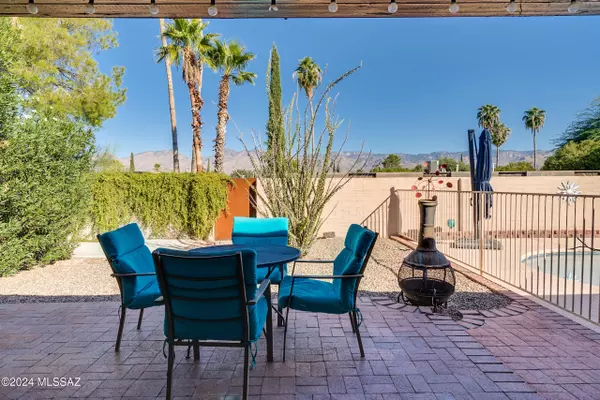
3 Beds
2 Baths
1,760 SqFt
3 Beds
2 Baths
1,760 SqFt
Key Details
Property Type Single Family Home
Sub Type Single Family Residence
Listing Status Pending
Purchase Type For Sale
Square Footage 1,760 sqft
Price per Sqft $241
Subdivision Verde Vista Blk.1 (1-100, 123)
MLS Listing ID 22426789
Style Ranch
Bedrooms 3
Full Baths 2
HOA Y/N No
Year Built 1972
Annual Tax Amount $2,401
Tax Year 2023
Lot Size 8,854 Sqft
Acres 0.2
Property Description
Location
State AZ
County Pima
Area Northeast
Zoning Tucson - R1
Rooms
Other Rooms Storage
Guest Accommodations None
Dining Room Dining Area
Kitchen Dishwasher, Garbage Disposal, Gas Oven, Gas Range, Microwave, Refrigerator
Interior
Interior Features Ceiling Fan(s), Skylights
Hot Water Natural Gas
Heating Gas Pac, Natural Gas
Cooling Ceiling Fans, Central Air
Flooring Carpet, Concrete
Fireplaces Number 1
Fireplaces Type Bee Hive
Fireplace Y
Laundry Laundry Room
Exterior
Exterior Feature None
Garage Attached Garage/Carport
Fence Block, Wrought Iron
Community Features None
Amenities Available None
View Mountains, Sunset
Roof Type Built-Up - Reflect
Accessibility None
Road Frontage Paved
Private Pool Yes
Building
Lot Description North/South Exposure, Subdivided
Dwelling Type Single Family Residence
Story One
Sewer Connected
Water City
Level or Stories One
Schools
Elementary Schools Bloom
Middle Schools Magee
High Schools Sabino
School District Tusd
Others
Senior Community No
Acceptable Financing Cash, Conventional, FHA, Submit, VA
Horse Property No
Listing Terms Cash, Conventional, FHA, Submit, VA
Special Listing Condition None


"My job is to find and attract mastery-based agents to the office, protect the culture, and make sure everyone is happy! "
10501 E Seven Generations Way Suite 103, Tucson, AZ, 85747, United States






