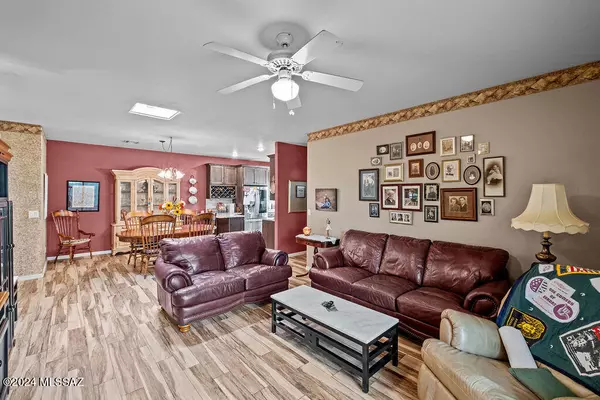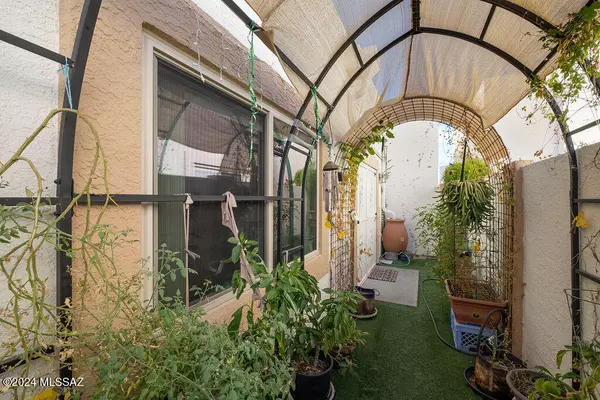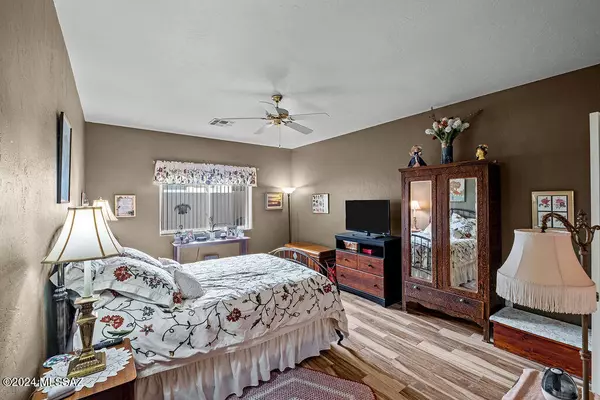
2 Beds
2 Baths
1,339 SqFt
2 Beds
2 Baths
1,339 SqFt
Key Details
Property Type Townhouse
Sub Type Townhouse
Listing Status Active
Purchase Type For Sale
Square Footage 1,339 sqft
Price per Sqft $242
Subdivision Sierra Villas North (1-97)
MLS Listing ID 22426642
Style Modern,Southwestern
Bedrooms 2
Full Baths 2
HOA Fees $75/mo
HOA Y/N Yes
Year Built 1997
Annual Tax Amount $1,632
Tax Year 2024
Lot Size 2,526 Sqft
Acres 0.06
Property Description
Location
State AZ
County Pima
Area Southwest
Zoning Pima County - CB1
Rooms
Other Rooms None
Guest Accommodations None
Dining Room Breakfast Bar, Dining Area
Kitchen Dishwasher, Electric Cooktop, Electric Range, Garbage Disposal, Microwave, Refrigerator
Interior
Interior Features Ceiling Fan(s), Skylight(s), Water Softener
Hot Water Electric
Heating Forced Air
Cooling Ceiling Fans Pre-Wired, Central Air
Flooring Ceramic Tile
Fireplaces Type None
Fireplace N
Laundry Dryer, Electric Dryer Hookup, Laundry Closet, Washer
Exterior
Exterior Feature Rain Barrel/Cistern(s)
Garage Attached Garage/Carport, Electric Door Opener
Garage Spaces 2.0
Fence Stucco Finish
Pool None
Community Features Gated, Paved Street, Pool, Spa, Street Lights
Amenities Available Pool, Spa/Hot Tub
View Mountains, Rural
Roof Type Built-Up - Reflect
Accessibility None
Road Frontage Paved
Private Pool No
Building
Lot Description East/West Exposure, North/South Exposure
Dwelling Type Townhouse
Story One
Sewer Connected
Water City
Level or Stories One
Schools
Elementary Schools Banks
Middle Schools Valencia
High Schools Cholla
School District Tusd
Others
Senior Community Yes
Acceptable Financing Cash, Conventional, FHA, Submit, VA
Horse Property No
Listing Terms Cash, Conventional, FHA, Submit, VA
Special Listing Condition None


"My job is to find and attract mastery-based agents to the office, protect the culture, and make sure everyone is happy! "
10501 E Seven Generations Way Suite 103, Tucson, AZ, 85747, United States






