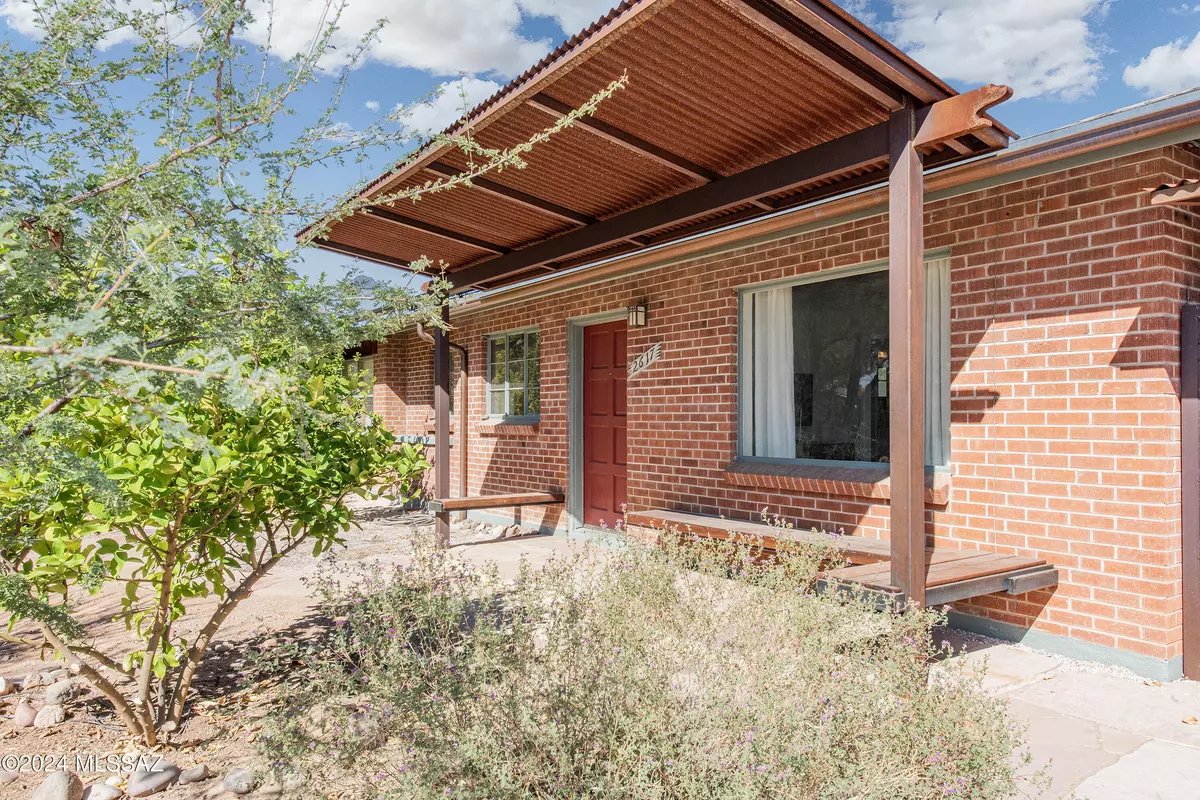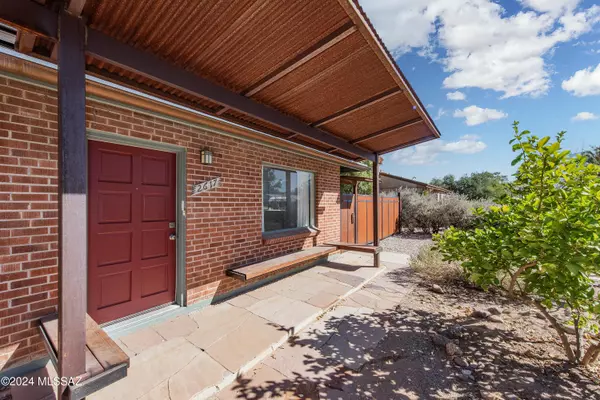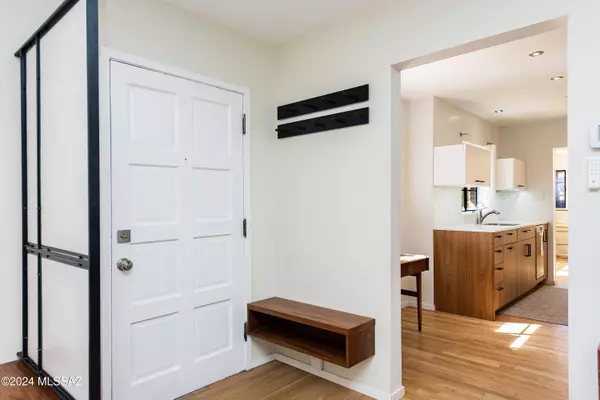
2 Beds
2 Baths
1,216 SqFt
2 Beds
2 Baths
1,216 SqFt
Key Details
Property Type Single Family Home
Sub Type Single Family Residence
Listing Status Contingent
Purchase Type For Sale
Square Footage 1,216 sqft
Price per Sqft $357
Subdivision La Madera Addition
MLS Listing ID 22426540
Style Ranch
Bedrooms 2
Full Baths 2
HOA Y/N No
Year Built 1948
Annual Tax Amount $1,825
Tax Year 2023
Lot Size 10,125 Sqft
Acres 0.23
Property Description
Location
State AZ
County Pima
Area Central
Zoning Tucson - R1
Rooms
Other Rooms Office
Guest Accommodations None
Dining Room Breakfast Nook
Kitchen Dishwasher, Refrigerator, Reverse Osmosis
Interior
Interior Features Ceiling Fan(s), Dual Pane Windows
Hot Water Electric
Heating Forced Air, Natural Gas
Cooling Central Air
Flooring Ceramic Tile, Wood
Fireplaces Type None
Fireplace N
Laundry Dryer, Outside, Washer
Exterior
Exterior Feature Native Plants
Garage None
Fence Wood, Wrought Iron
Community Features None
View Mountains
Roof Type Shingle
Accessibility Entry
Road Frontage Paved
Private Pool No
Building
Lot Description Subdivided
Dwelling Type Single Family Residence
Story One
Sewer Connected
Water City
Level or Stories One
Schools
Elementary Schools Cragin
Middle Schools Doolen
High Schools Catalina
School District Tusd
Others
Senior Community No
Acceptable Financing Cash, Conventional
Horse Property No
Listing Terms Cash, Conventional
Special Listing Condition None


"My job is to find and attract mastery-based agents to the office, protect the culture, and make sure everyone is happy! "
10501 E Seven Generations Way Suite 103, Tucson, AZ, 85747, United States






