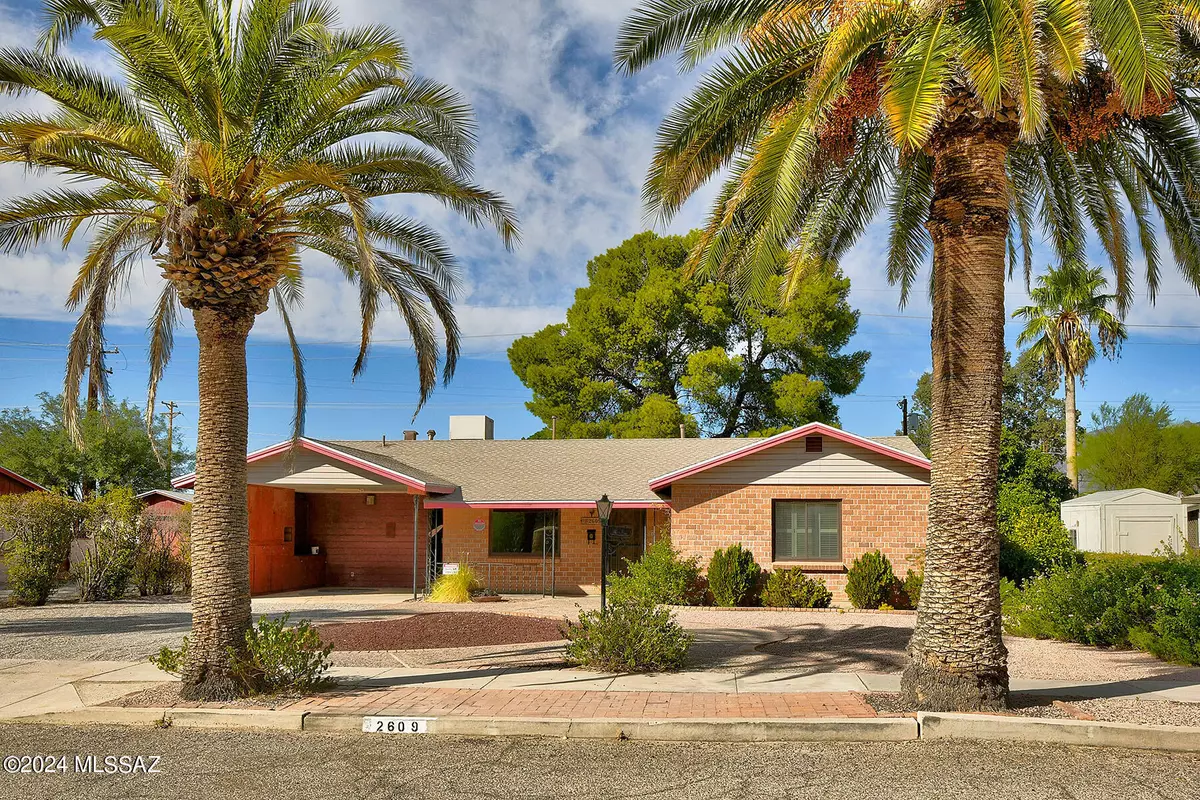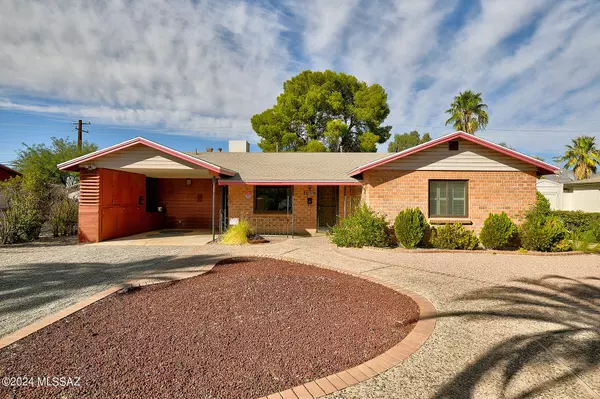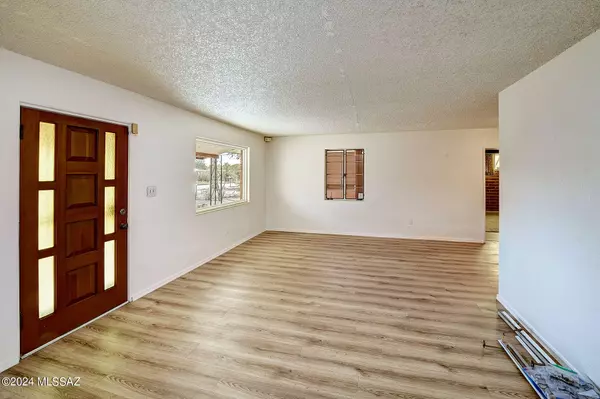
4 Beds
2 Baths
2,073 SqFt
4 Beds
2 Baths
2,073 SqFt
Key Details
Property Type Single Family Home
Sub Type Single Family Residence
Listing Status Contingent
Purchase Type For Sale
Square Footage 2,073 sqft
Price per Sqft $180
Subdivision La Madera Addition
MLS Listing ID 22426241
Style Ranch
Bedrooms 4
Full Baths 2
HOA Y/N No
Year Built 1956
Annual Tax Amount $2,753
Tax Year 2024
Lot Size 10,019 Sqft
Acres 0.23
Property Description
Location
State AZ
County Pima
Area Central
Zoning Tucson - R2
Rooms
Other Rooms Storage
Guest Accommodations None
Dining Room Dining Area
Kitchen Electric Range, Exhaust Fan, Garbage Disposal
Interior
Interior Features Ceiling Fan(s), Split Bedroom Plan
Hot Water Natural Gas
Heating Zoned
Cooling Evaporative Cooling
Flooring Carpet, Laminate
Fireplaces Number 1
Fireplaces Type Wood Burning
Fireplace N
Laundry Laundry Room
Exterior
Exterior Feature Shed
Garage Attached Garage/Carport
Fence Block
Community Features Sidewalks
View None
Roof Type Shingle
Accessibility None
Road Frontage Paved
Private Pool No
Building
Lot Description North/South Exposure
Dwelling Type Single Family Residence
Story One
Sewer Connected
Water City
Level or Stories One
Schools
Elementary Schools Cragin
Middle Schools Doolen
High Schools Tucson
School District Tusd
Others
Senior Community No
Acceptable Financing Cash, Conventional, FHA, VA
Horse Property No
Listing Terms Cash, Conventional, FHA, VA
Special Listing Condition No SPDS


"My job is to find and attract mastery-based agents to the office, protect the culture, and make sure everyone is happy! "
10501 E Seven Generations Way Suite 103, Tucson, AZ, 85747, United States






