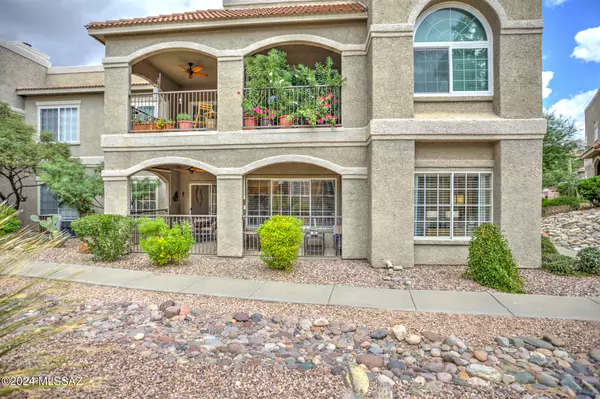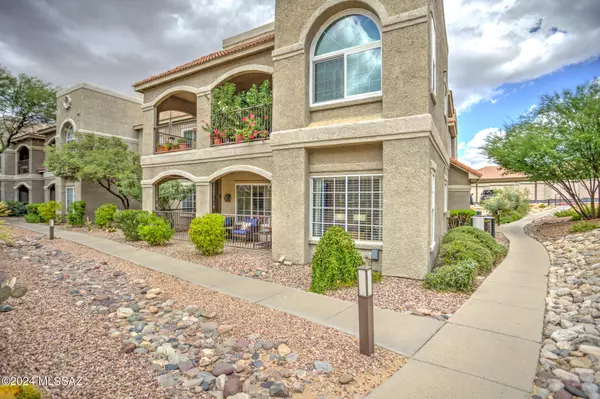
3 Beds
2 Baths
1,268 SqFt
3 Beds
2 Baths
1,268 SqFt
Key Details
Property Type Condo
Sub Type Condominium
Listing Status Contingent
Purchase Type For Sale
Square Footage 1,268 sqft
Price per Sqft $295
Subdivision The Boulders At La Reserve Condominiums
MLS Listing ID 22425993
Style Contemporary
Bedrooms 3
Full Baths 2
HOA Fees $225/mo
HOA Y/N Yes
Year Built 1995
Annual Tax Amount $1,985
Tax Year 2023
Lot Size 1,481 Sqft
Acres 0.03
Property Description
Location
State AZ
County Pima
Community La Reserve
Area Northwest
Zoning Oro Valley - R1
Rooms
Other Rooms None
Guest Accommodations None
Dining Room Dining Area
Kitchen Dishwasher, Electric Cooktop, Electric Oven, Electric Range, Energy Star Qualified Dishwasher, Exhaust Fan, Freezer, Garbage Disposal, Microwave
Interior
Interior Features Ceiling Fan(s), Fire Sprinklers, High Ceilings 9+, Split Bedroom Plan, Storage, Walk In Closet(s)
Hot Water Electric
Heating Electric, Forced Air
Cooling Ceiling Fans, Central Air
Flooring Carpet, Ceramic Tile, Laminate
Fireplaces Type None
Fireplace N
Laundry Dryer, Laundry Closet, Storage, Washer
Exterior
Garage Additional Carport, Additional Garage, Detached, Electric Door Opener
Garage Spaces 1.0
Fence View Fence, Wrought Iron
Community Features Athletic Facilities, Exercise Facilities, Lighted, Paved Street, Pool, Rec Center, Sidewalks, Spa, Street Lights
Amenities Available Clubhouse, Maintenance, Pool, Recreation Room, Spa/Hot Tub
View Desert, Mountains, Sunrise, Sunset
Accessibility None
Road Frontage Paved
Private Pool Yes
Building
Lot Description Borders Common Area
Dwelling Type Condominium
Story One
Sewer Connected
Water City
Level or Stories One
Schools
Elementary Schools Copper Creek
Middle Schools Cross
High Schools Canyon Del Oro
School District Amphitheater
Others
Senior Community No
Acceptable Financing Cash, Conventional, FHA, VA
Horse Property No
Listing Terms Cash, Conventional, FHA, VA
Special Listing Condition None


"My job is to find and attract mastery-based agents to the office, protect the culture, and make sure everyone is happy! "
10501 E Seven Generations Way Suite 103, Tucson, AZ, 85747, United States






