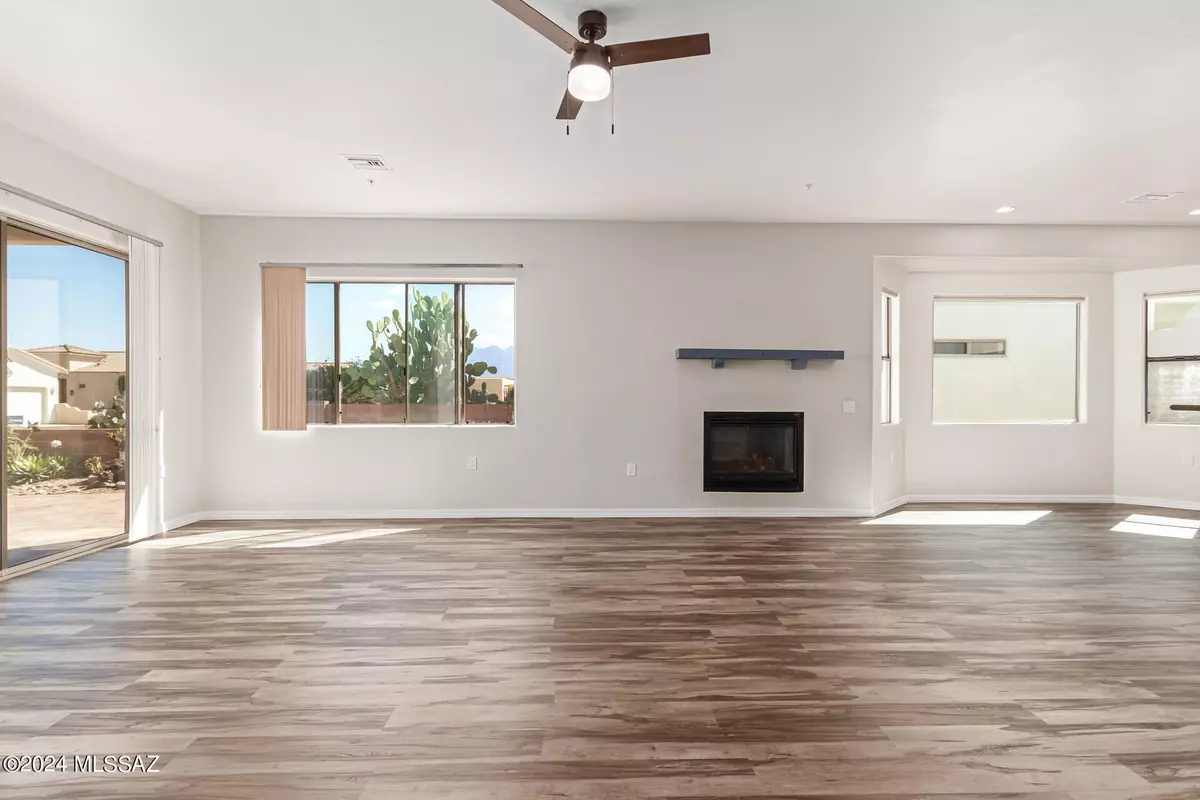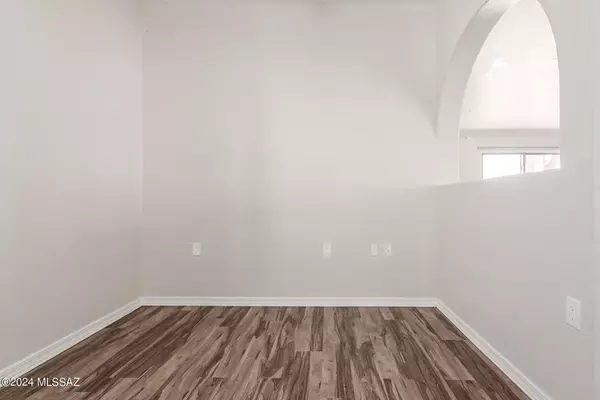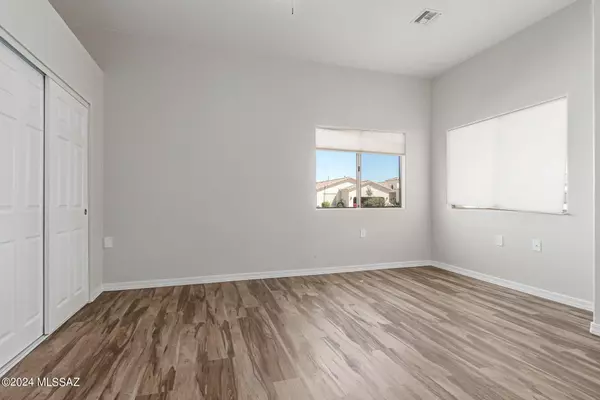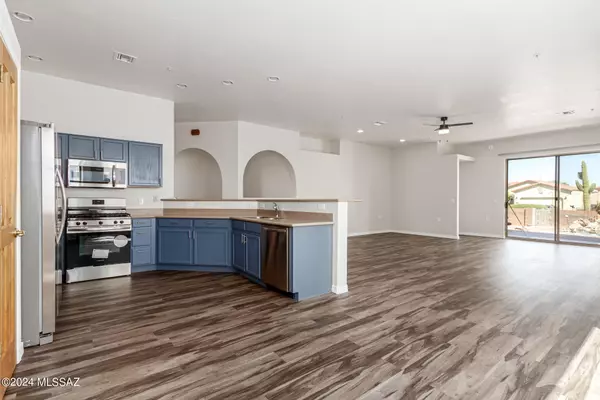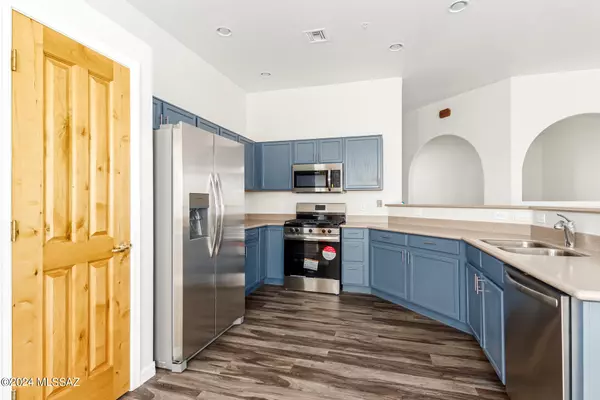2 Beds
2 Baths
1,630 SqFt
2 Beds
2 Baths
1,630 SqFt
Key Details
Property Type Single Family Home
Sub Type Single Family Residence
Listing Status Active
Purchase Type For Sale
Square Footage 1,630 sqft
Price per Sqft $192
Subdivision The Presidio At Santa Rita Springs (1-252)
MLS Listing ID 22425593
Style Ranch
Bedrooms 2
Full Baths 2
HOA Fees $60/mo
HOA Y/N Yes
Year Built 2001
Annual Tax Amount $2,285
Tax Year 2023
Lot Size 5,445 Sqft
Acres 0.12
Property Description
Location
State AZ
County Pima
Community The Legends
Area Green Valley Southeast
Zoning Green Valley - CR4
Rooms
Other Rooms Den
Guest Accommodations None
Dining Room Breakfast Bar, Dining Area
Kitchen Dishwasher, Garbage Disposal, Gas Cooktop, Gas Oven, Gas Range, Microwave, Refrigerator
Interior
Interior Features Bay Window, Ceiling Fan(s), Dual Pane Windows, Foyer, High Ceilings 9+, Split Bedroom Plan, Walk In Closet(s)
Hot Water Natural Gas
Heating Forced Air, Natural Gas
Cooling Ceiling Fans, Central Air
Flooring Vinyl
Fireplaces Number 1
Fireplaces Type Gas
Fireplace N
Laundry Laundry Room, Storage
Exterior
Exterior Feature BBQ, Waterfall/Pond
Parking Features Attached Garage/Carport, Electric Door Opener, Extended Length, Tandem Garage
Garage Spaces 2.0
Fence Block
Pool None
Community Features Athletic Facilities, Exercise Facilities, Gated, Golf, Jogging/Bike Path, Paved Street, Pool, Rec Center, Spa
Amenities Available Clubhouse, Pool, Spa/Hot Tub, Tennis Courts
View Mountains, Residential, Sunrise
Roof Type Tile
Accessibility Door Levers
Road Frontage Paved
Private Pool No
Building
Lot Description East/West Exposure, Subdivided
Dwelling Type Single Family Residence
Story One
Sewer Connected
Water City
Level or Stories One
Schools
Elementary Schools Continental
Middle Schools Continental
High Schools Sahuarita
School District Continental Elementary School District #39
Others
Senior Community Yes
Acceptable Financing Cash, Conventional, FHA, VA
Horse Property No
Listing Terms Cash, Conventional, FHA, VA
Special Listing Condition None

"My job is to find and attract mastery-based agents to the office, protect the culture, and make sure everyone is happy! "
10501 E Seven Generations Way Suite 103, Tucson, AZ, 85747, United States

