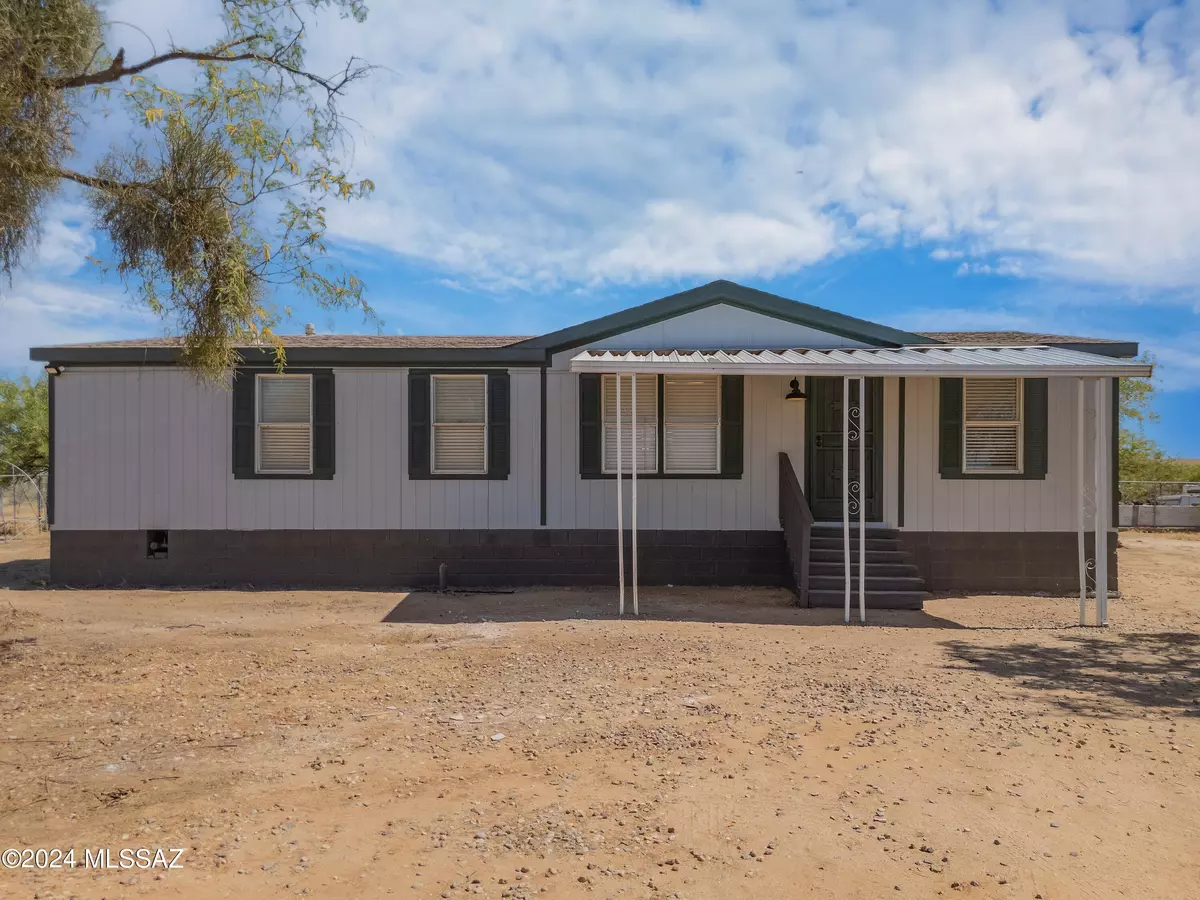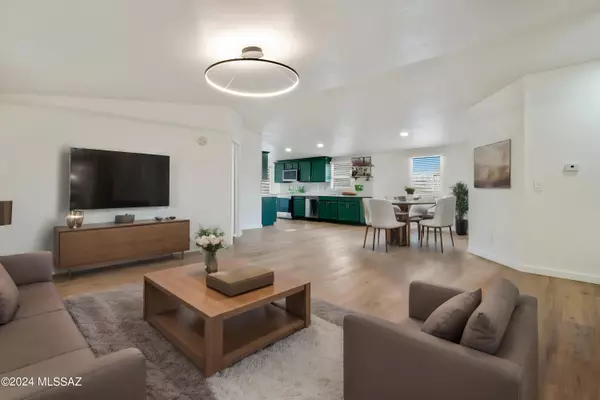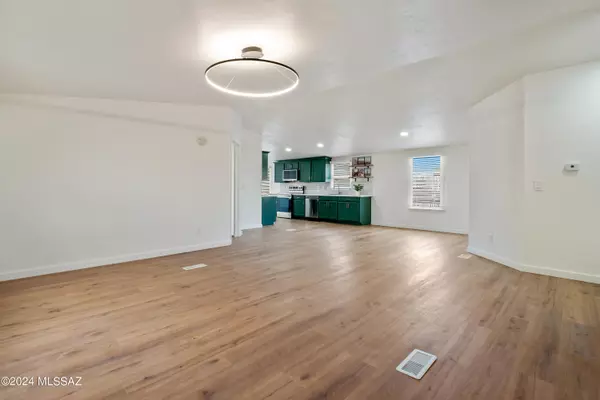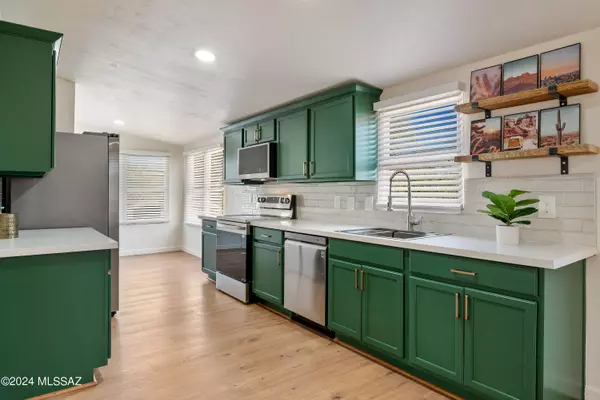3 Beds
2 Baths
1,250 SqFt
3 Beds
2 Baths
1,250 SqFt
Key Details
Property Type Manufactured Home
Sub Type Manufactured Home
Listing Status Active
Purchase Type For Sale
Square Footage 1,250 sqft
Price per Sqft $199
MLS Listing ID 22425394
Bedrooms 3
Full Baths 2
HOA Y/N No
Year Built 1998
Annual Tax Amount $602
Tax Year 2023
Lot Size 1.000 Acres
Acres 1.0
Property Description
Location
State AZ
County Pima
Area Extended Southwest
Zoning Pima County - GR1
Rooms
Other Rooms None
Guest Accommodations None
Dining Room Breakfast Nook, Formal Dining Room
Kitchen Dishwasher, Electric Range, Exhaust Fan, Garbage Disposal, Microwave, Refrigerator
Interior
Interior Features Ceiling Fan(s), High Ceilings 9+, Split Bedroom Plan, Vaulted Ceilings, Walk In Closet(s)
Hot Water Electric
Heating Heat Pump
Cooling Ceiling Fans Pre-Wired, Central Air, Heat Pump
Flooring Laminate
Fireplaces Type None
Fireplace N
Laundry Dryer, Electric Dryer Hookup, Laundry Room, Storage
Exterior
Exterior Feature Workshop
Parking Features None
Fence Chain Link
Community Features None
View Desert, Rural, Sunrise, Sunset
Roof Type Shingle
Accessibility None
Road Frontage Dirt
Private Pool No
Building
Lot Description Corner Lot, North/South Exposure
Dwelling Type Manufactured Home
Story One
Sewer Septic
Water City
Level or Stories One
Schools
Elementary Schools Robles
Middle Schools Altar Valley
High Schools Flowing Wells
School District Altar Valley
Others
Senior Community No
Acceptable Financing Cash, Conventional, FHA, Submit, VA
Horse Property Yes - By Zoning
Listing Terms Cash, Conventional, FHA, Submit, VA
Special Listing Condition None

"My job is to find and attract mastery-based agents to the office, protect the culture, and make sure everyone is happy! "
10501 E Seven Generations Way Suite 103, Tucson, AZ, 85747, United States






