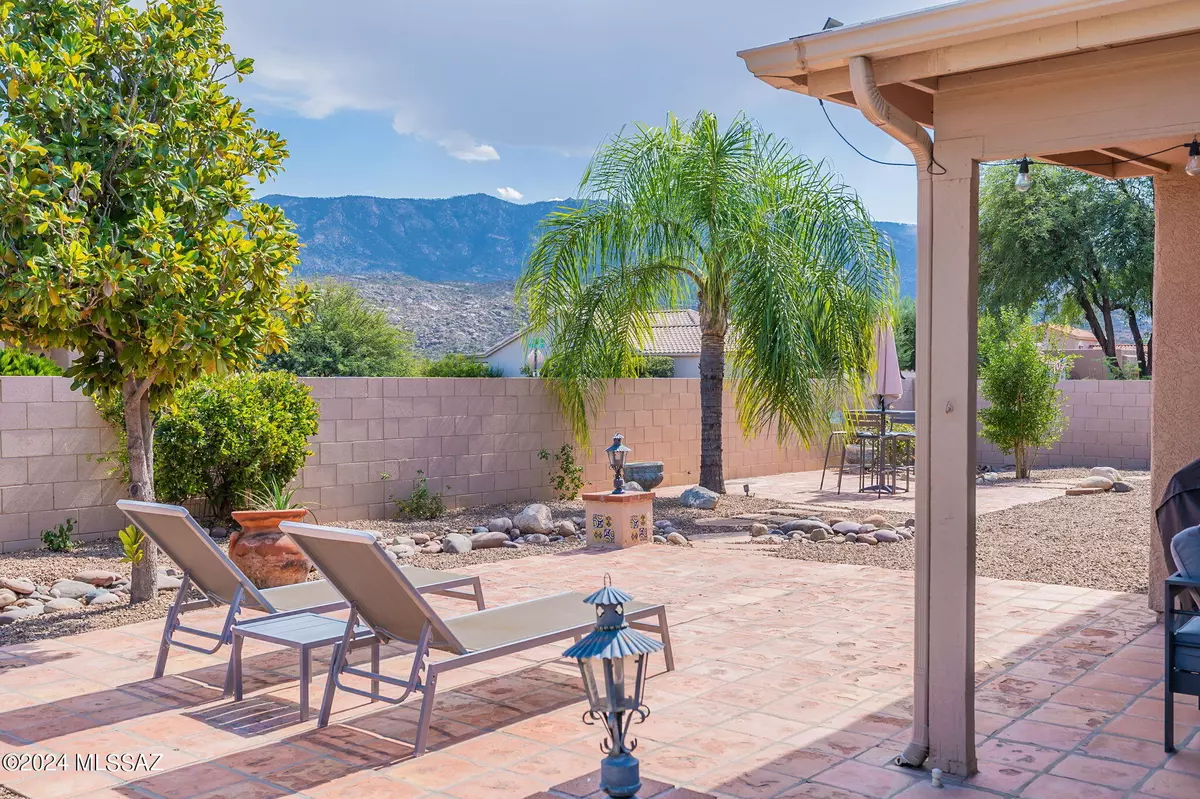
2 Beds
2 Baths
1,898 SqFt
2 Beds
2 Baths
1,898 SqFt
Key Details
Property Type Single Family Home
Sub Type Single Family Residence
Listing Status Active
Purchase Type For Sale
Square Footage 1,898 sqft
Price per Sqft $236
Subdivision Saddlebrooke
MLS Listing ID 22425317
Style Southwestern
Bedrooms 2
Full Baths 2
HOA Fees $233/mo
HOA Y/N Yes
Year Built 1995
Annual Tax Amount $2,329
Tax Year 2024
Lot Size 10,851 Sqft
Acres 0.25
Property Description
Location
State AZ
County Pinal
Area Upper Northwest
Zoning Other - CALL
Rooms
Other Rooms None
Dining Room Breakfast Nook, Dining Area
Kitchen Electric Range, Exhaust Fan, Garbage Disposal, Microwave, Refrigerator
Interior
Interior Features Bay Window, Ceiling Fan(s), Dual Pane Windows, Solar Tube(s), Vaulted Ceilings, Walk In Closet(s)
Hot Water Natural Gas
Heating Forced Air, Natural Gas
Cooling Ceiling Fans, Central Air
Flooring Carpet, Ceramic Tile
Fireplaces Type None
Fireplace N
Laundry Dryer, Laundry Room, Storage, Washer
Exterior
Exterior Feature Native Plants
Garage Electric Door Opener
Garage Spaces 2.0
Fence Block
Pool None
Community Features Exercise Facilities, Golf, Paved Street, Pickleball, Pool, Putting Green, Tennis Courts
Amenities Available Clubhouse, Pool, Security, Spa/Hot Tub, Tennis Courts
View Mountains, Sunrise
Roof Type Tile
Accessibility Door Levers
Road Frontage Paved
Private Pool No
Building
Lot Description Corner Lot, North/South Exposure
Dwelling Type Single Family Residence
Story One
Sewer Connected
Water Water Company
Level or Stories One
Schools
Elementary Schools Other
Middle Schools Other
High Schools Other
School District Other
Others
Senior Community Yes
Acceptable Financing Cash, Conventional
Horse Property No
Listing Terms Cash, Conventional
Special Listing Condition None


"My job is to find and attract mastery-based agents to the office, protect the culture, and make sure everyone is happy! "
10501 E Seven Generations Way Suite 103, Tucson, AZ, 85747, United States






