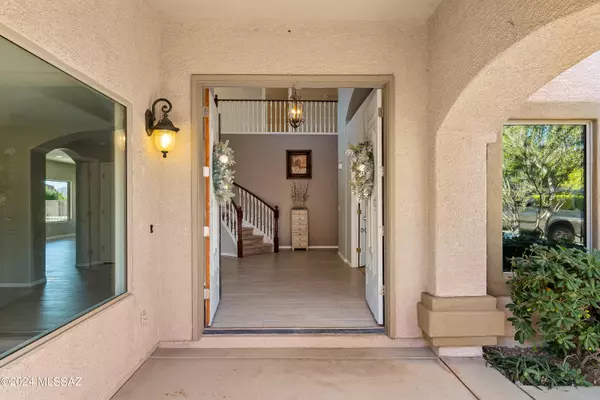
6 Beds
3 Baths
3,631 SqFt
6 Beds
3 Baths
3,631 SqFt
Key Details
Property Type Single Family Home
Sub Type Single Family Residence
Listing Status Active
Purchase Type For Sale
Square Footage 3,631 sqft
Price per Sqft $144
Subdivision Eagle Crest Ranch
MLS Listing ID 22425212
Style Contemporary
Bedrooms 6
Full Baths 3
HOA Fees $50/mo
HOA Y/N Yes
Year Built 2003
Annual Tax Amount $3,166
Tax Year 2024
Lot Size 9,583 Sqft
Acres 0.22
Property Description
Location
State AZ
County Pinal
Area Upper Northwest
Zoning Catalina - CR3
Rooms
Other Rooms Loft
Guest Accommodations Quarters
Dining Room Formal Dining Room
Kitchen Desk, Dishwasher, Electric Oven, Electric Range, Garbage Disposal, Island, Microwave
Interior
Interior Features High Ceilings 9+, Split Bedroom Plan, Vaulted Ceilings
Hot Water Natural Gas
Heating Forced Air, Natural Gas, Zoned
Cooling Ceiling Fans Pre-Wired, Central Air, Zoned
Flooring Carpet, Ceramic Tile
Fireplaces Number 1
Fireplaces Type Gas
Fireplace Y
Laundry Laundry Room
Exterior
Exterior Feature Shed
Garage Attached Garage/Carport
Garage Spaces 3.0
Fence Block
Community Features Basketball Court, Park, Paved Street, Sidewalks
Amenities Available None
View Mountains, Sunset
Roof Type Tile
Accessibility Wide Doorways, Wide Hallways
Road Frontage Paved
Private Pool Yes
Building
Lot Description East/West Exposure
Dwelling Type Single Family Residence
Story Two
Sewer Connected
Water Water Company
Level or Stories Two
Schools
Elementary Schools Oracle Ridge
Middle Schools Mountain Vista
High Schools Canyon Del Oro
School District Oracle
Others
Senior Community No
Acceptable Financing Cash, Conventional, FHA, VA
Horse Property No
Listing Terms Cash, Conventional, FHA, VA
Special Listing Condition None


"My job is to find and attract mastery-based agents to the office, protect the culture, and make sure everyone is happy! "
10501 E Seven Generations Way Suite 103, Tucson, AZ, 85747, United States






