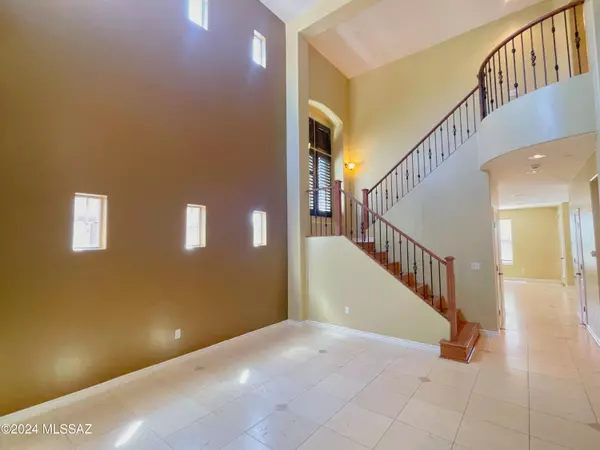
4 Beds
3 Baths
3,080 SqFt
4 Beds
3 Baths
3,080 SqFt
Key Details
Property Type Single Family Home, Other Rentals
Sub Type Single Family Residence
Listing Status Active
Purchase Type For Rent
Square Footage 3,080 sqft
Subdivision Rancho Vistoso Neighborhood 10
MLS Listing ID 22424877
Style Spanish Mission
Bedrooms 4
Full Baths 3
Year Built 2007
Lot Size 6,534 Sqft
Acres 0.15
Property Description
Location
State AZ
County Pima
Community Rancho Vistoso
Area Northwest
Zoning Oro Valley - PAD
Rooms
Other Rooms Loft
Guest Accommodations None
Dining Room Breakfast Bar, Dining Area, Formal Dining Room
Kitchen Dishwasher, Garbage Disposal, Gas Cooktop, Island, Refrigerator
Interior
Interior Features Ceiling Fan(s), Dual Pane Windows, High Ceilings 9 ft +, Walk In Closet(s)
Heating Natural Gas
Cooling Ceiling Fan(s), Central Air
Flooring Ceramic Tile, Wood
Fireplaces Number 2
Fireplaces Type Gas
Furnishings Unfurnished
Fireplace Yes
Laundry Laundry Room, Sink, Storage
Exterior
Exterior Feature BBQ-Built-In
Garage Attached Garage/Carport, Electric Door Opener
Garage Spaces 2.0
Fence Block, View Fence, Wrought Iron
Community Features Basketball Court, Sidewalks
Amenities Available Park
View Mountain(s)
Roof Type Tile
Road Frontage Paved
Building
Lot Description East/West Exposure
Dwelling Type Single Family Residence
Sewer Connected
Level or Stories Two
Schools
Elementary Schools Copper Creek
Middle Schools Coronado K-8
High Schools Amphitheater
School District Amphitheater
Others
Senior Community No
Acceptable Financing 1 Year Lease
Horse Property No
Listing Terms 1 Year Lease
Pets Description Yes


"My job is to find and attract mastery-based agents to the office, protect the culture, and make sure everyone is happy! "
10501 E Seven Generations Way Suite 103, Tucson, AZ, 85747, United States






