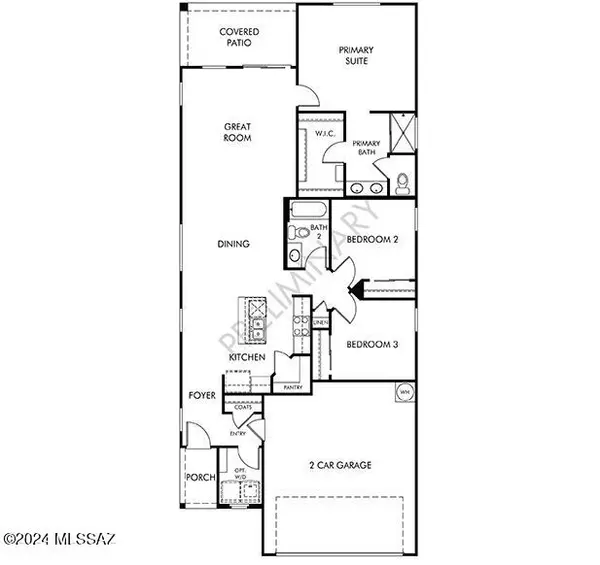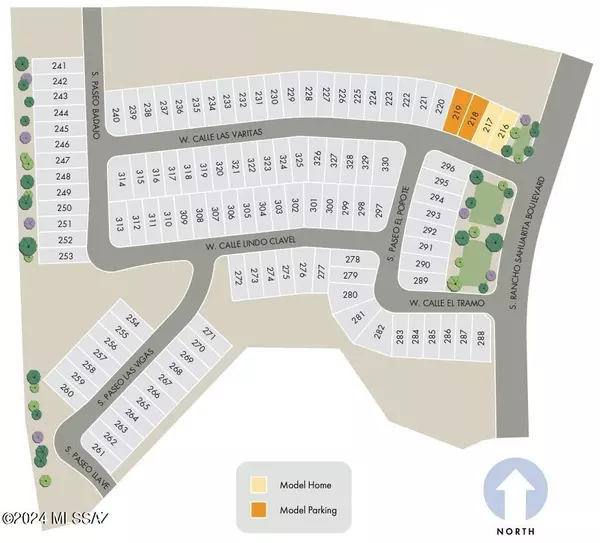
3 Beds
2 Baths
1,467 SqFt
3 Beds
2 Baths
1,467 SqFt
Key Details
Property Type Single Family Home
Sub Type Single Family Residence
Listing Status Pending
Purchase Type For Sale
Square Footage 1,467 sqft
Price per Sqft $224
Subdivision Entrada Del Pueblo
MLS Listing ID 22424866
Style Ranch
Bedrooms 3
Full Baths 2
HOA Fees $124/mo
HOA Y/N Yes
Year Built 2024
Annual Tax Amount $250
Tax Year 2024
Lot Size 4,800 Sqft
Acres 0.11
Property Description
Location
State AZ
County Pima
Community Rancho Sahuarita
Area Green Valley North
Zoning Sahuarita - SP
Rooms
Other Rooms None
Guest Accommodations None
Dining Room Dining Area
Kitchen Dishwasher, Garbage Disposal, Gas Hookup Available, Gas Oven, Gas Range, Island, Microwave
Interior
Interior Features Dual Pane Windows, ENERGY STAR Qualified Windows, High Ceilings 9+, Low Emissivity Windows, Walk In Closet(s)
Hot Water Natural Gas
Heating Heat Pump
Cooling Central Air
Flooring Carpet, Ceramic Tile
Fireplaces Type None
Fireplace N
Laundry Laundry Room
Exterior
Exterior Feature None
Garage Additional Garage
Garage Spaces 2.0
Fence Block, Wrought Iron
Pool None
Community Features Athletic Facilities, Basketball Court, Exercise Facilities, Jogging/Bike Path, Lake, Park, Pool, Sidewalks, Spa, Tennis Courts
Amenities Available Clubhouse, Park, Pool, Tennis Courts, Volleyball Court
View Residential
Roof Type Tile
Accessibility Door Levers, Wide Hallways
Road Frontage Paved
Private Pool No
Building
Lot Description Subdivided
Dwelling Type Single Family Residence
Story One
Sewer Connected
Water City
Level or Stories One
Schools
Elementary Schools Wrightson Ridge
Middle Schools Wrightson Ridge
High Schools Sahuarita
School District Sahuarita
Others
Senior Community No
Acceptable Financing Cash, Conventional, FHA
Horse Property No
Listing Terms Cash, Conventional, FHA
Special Listing Condition None


"My job is to find and attract mastery-based agents to the office, protect the culture, and make sure everyone is happy! "
10501 E Seven Generations Way Suite 103, Tucson, AZ, 85747, United States



