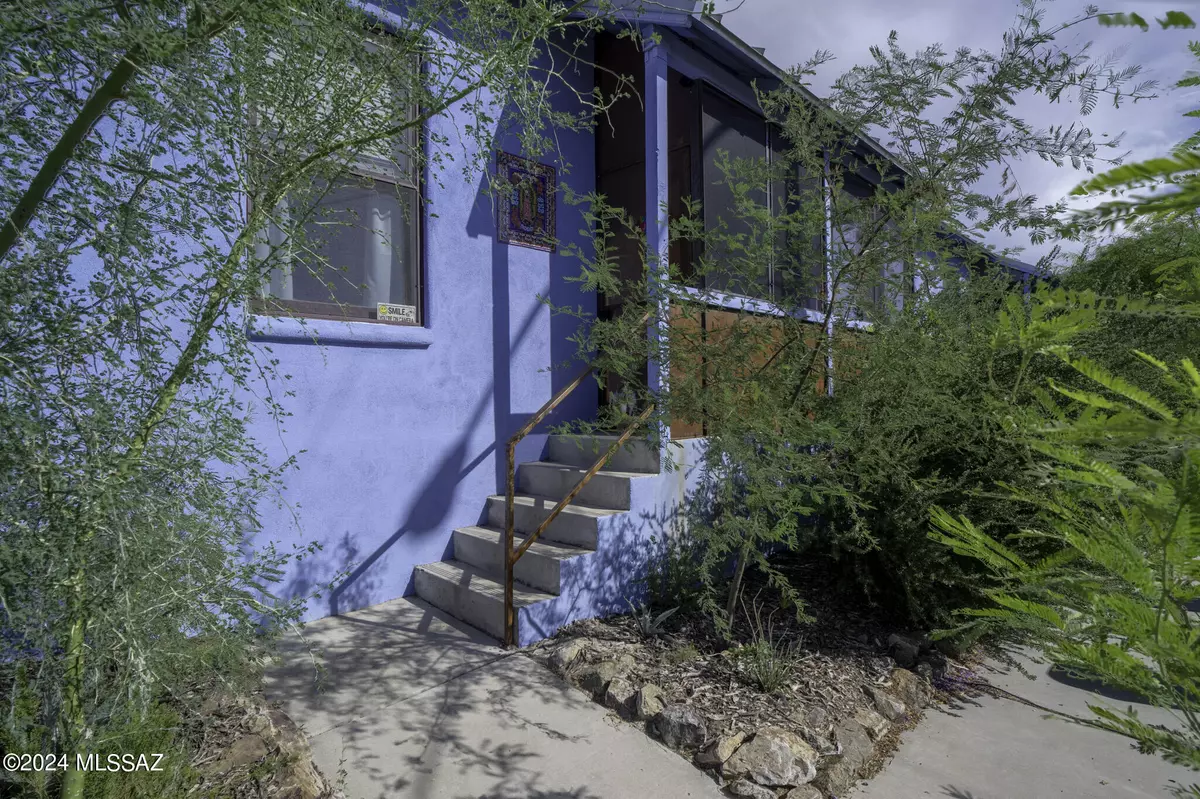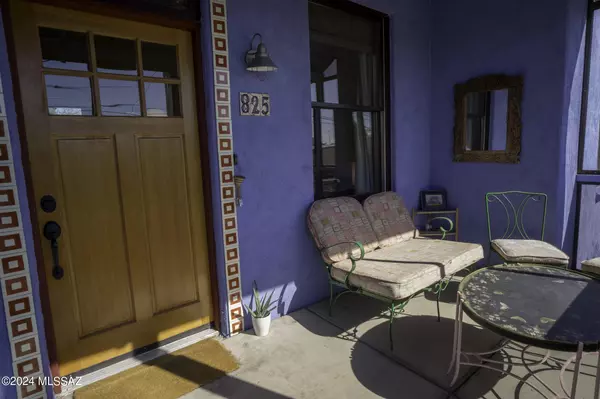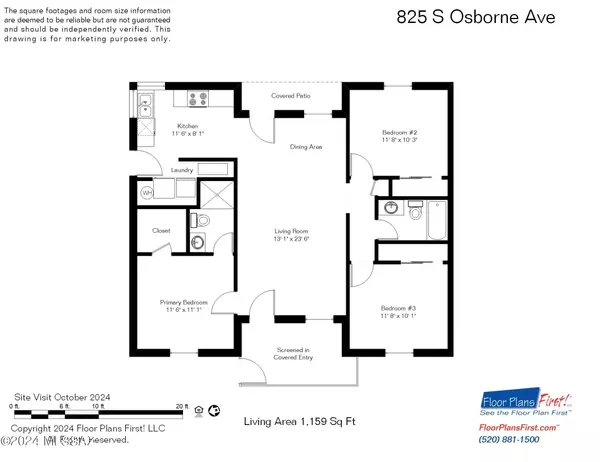
3 Beds
2 Baths
1,179 SqFt
3 Beds
2 Baths
1,179 SqFt
Key Details
Property Type Townhouse
Sub Type Townhouse
Listing Status Active
Purchase Type For Sale
Square Footage 1,179 sqft
Price per Sqft $419
Subdivision Connie Chambers North (1-9)
MLS Listing ID 22424455
Style Contemporary,Southwestern
Bedrooms 3
Full Baths 2
HOA Y/N No
Year Built 2004
Annual Tax Amount $2,217
Tax Year 2023
Lot Size 3,311 Sqft
Acres 0.08
Property Description
Location
State AZ
County Pima
Area Central
Zoning Tucson - O3
Rooms
Other Rooms None
Guest Accommodations None
Dining Room Dining Area
Kitchen Dishwasher, Exhaust Fan, Garbage Disposal, Gas Range, Refrigerator
Interior
Interior Features Ceiling Fan(s), Dual Pane Windows, High Ceilings 9+, Solar Tube(s), Split Bedroom Plan, Vaulted Ceilings, Walk In Closet(s)
Hot Water Electric
Heating Forced Air, Heat Pump
Cooling Central Air, Heat Pump
Flooring Concrete
Fireplaces Type None
Fireplace N
Laundry Dryer, Stacked Space, Storage, Washer
Exterior
Exterior Feature Gray Water System, Native Plants, Shed
Garage None
Fence Block
Pool None
Community Features Basketball Court, Historic, Jogging/Bike Path, Park, Paved Street, Sidewalks, Street Lights, Walking Trail
View Mountains, Sunset
Roof Type Metal
Accessibility None
Road Frontage Paved
Private Pool No
Building
Lot Description East/West Exposure
Dwelling Type Townhouse
Story One
Sewer Connected
Water City
Level or Stories One
Schools
Elementary Schools Carrillo
Middle Schools Safford K-8 Magnet
High Schools Tucson
School District Tusd
Others
Senior Community No
Acceptable Financing Cash, Conventional, FHA, VA
Horse Property No
Listing Terms Cash, Conventional, FHA, VA
Special Listing Condition None


"My job is to find and attract mastery-based agents to the office, protect the culture, and make sure everyone is happy! "
10501 E Seven Generations Way Suite 103, Tucson, AZ, 85747, United States






