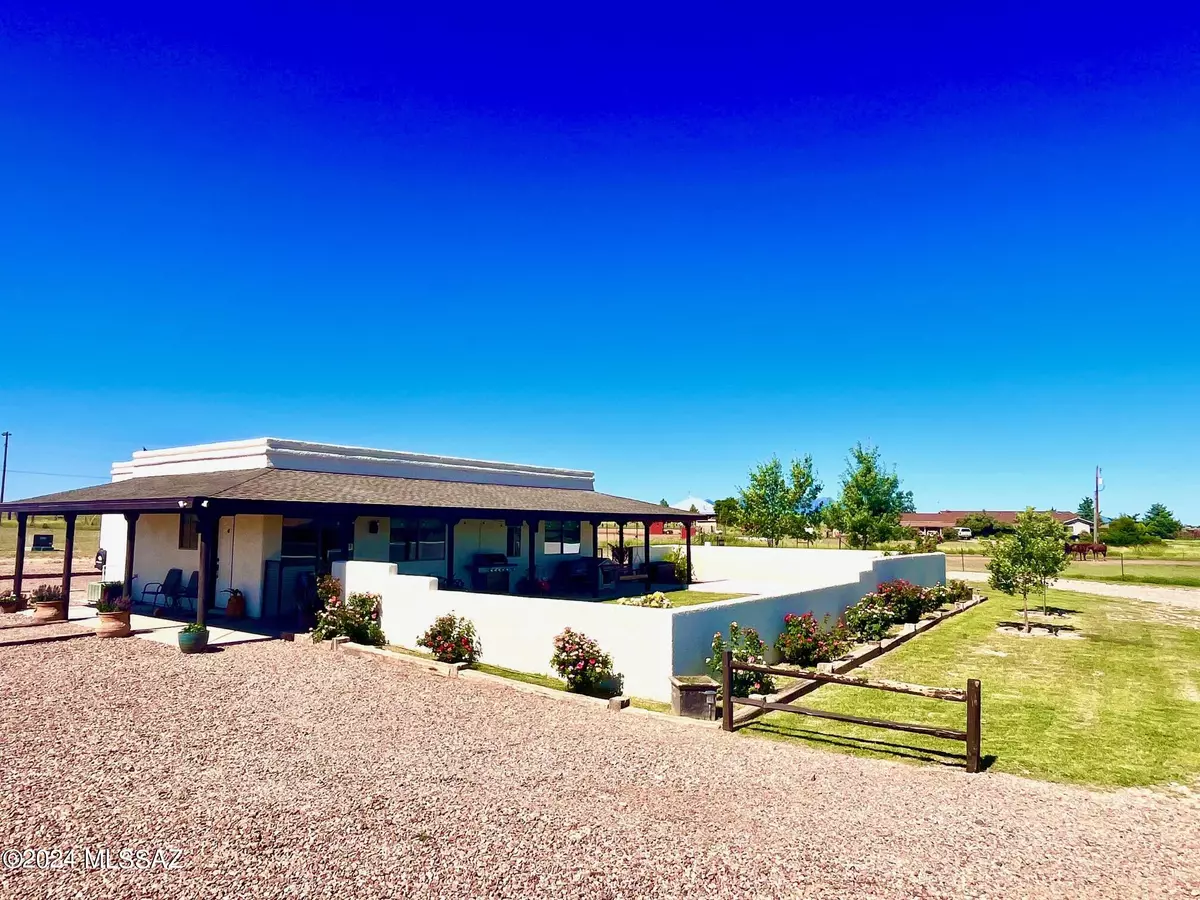
2 Beds
1 Bath
1,400 SqFt
2 Beds
1 Bath
1,400 SqFt
Key Details
Property Type Single Family Home
Sub Type Single Family Residence
Listing Status Active
Purchase Type For Sale
Square Footage 1,400 sqft
Price per Sqft $342
Subdivision Unsubdivided
MLS Listing ID 22424440
Style Southwestern
Bedrooms 2
Full Baths 1
HOA Y/N No
Year Built 2007
Annual Tax Amount $2,898
Tax Year 2023
Lot Size 9.840 Acres
Acres 9.84
Property Description
Location
State AZ
County Santa Cruz
Area Scc-Elgin
Zoning Other -GR
Rooms
Other Rooms Storage
Guest Accommodations None
Dining Room Dining Area
Kitchen Gas Range, Microwave, Refrigerator
Interior
Interior Features Ceiling Fan(s), Dual Pane Windows, Walk In Closet(s)
Hot Water Propane
Heating Forced Air
Cooling Ceiling Fans, Central Air
Flooring Ceramic Tile
Fireplaces Type None
Fireplace N
Laundry Dryer, Laundry Room, Washer
Exterior
Exterior Feature Courtyard
Parking Features None
Fence Barbed Wire, Wire
Pool None
Community Features Horses Allowed
View Mountains, Sunrise, Sunset
Roof Type Built-Up
Accessibility None
Road Frontage Dirt
Private Pool No
Building
Lot Description Subdivided
Dwelling Type Single Family Residence
Story One
Sewer Septic
Water Private Well
Level or Stories One
Schools
Elementary Schools Elgin Elementary
Middle Schools Elgin
High Schools Patagonia Union High School
School District Elgin
Others
Senior Community No
Acceptable Financing Cash, Conventional, VA
Horse Property Yes - By Zoning
Listing Terms Cash, Conventional, VA
Special Listing Condition None


"My job is to find and attract mastery-based agents to the office, protect the culture, and make sure everyone is happy! "
10501 E Seven Generations Way Suite 103, Tucson, AZ, 85747, United States






