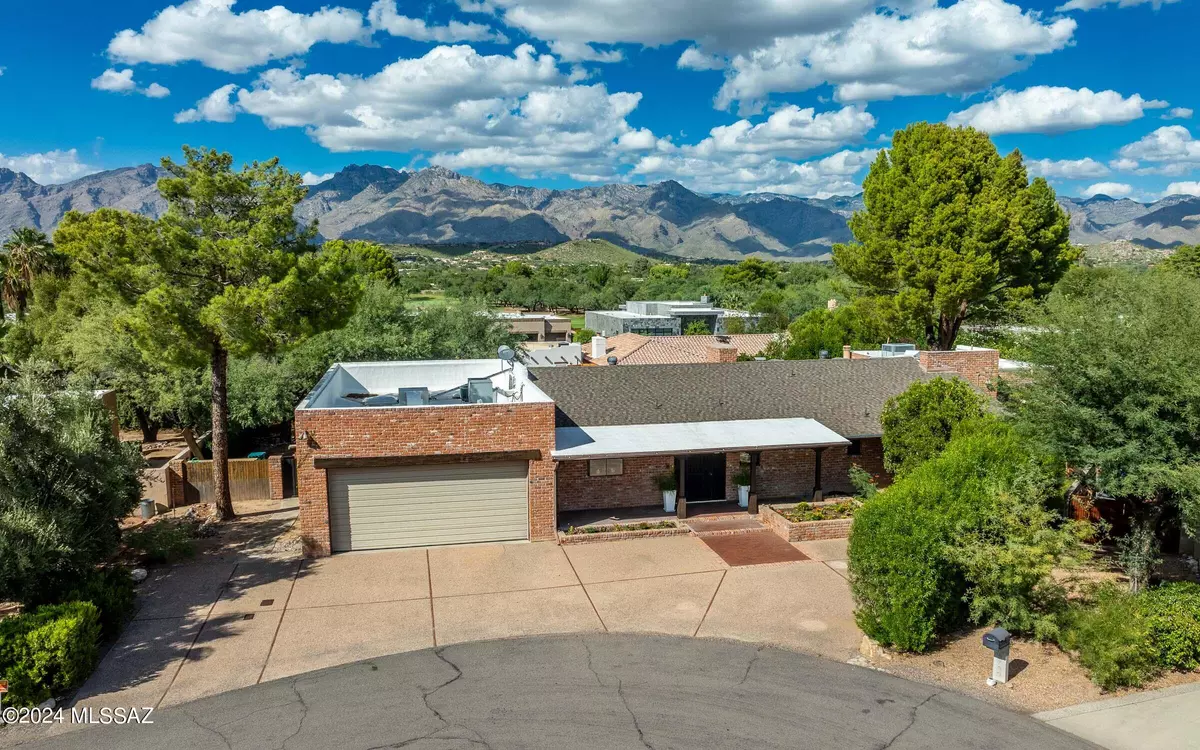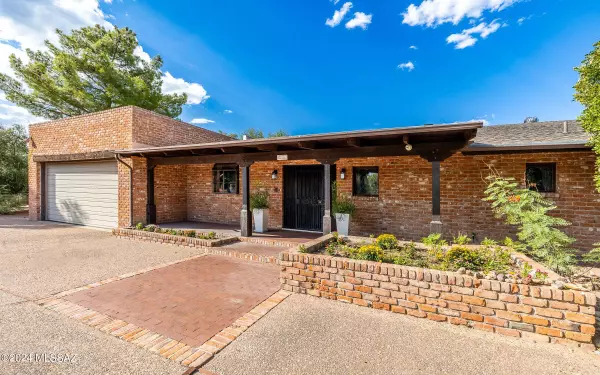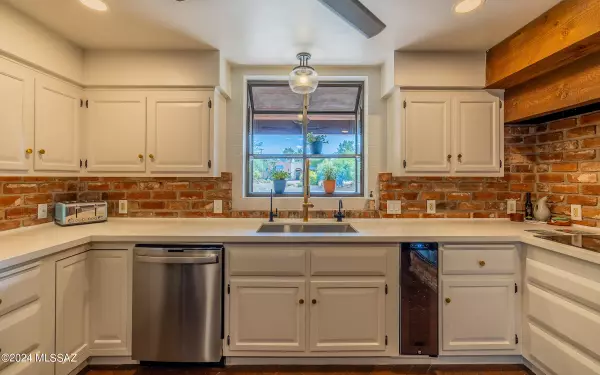
3 Beds
3 Baths
4,646 SqFt
3 Beds
3 Baths
4,646 SqFt
Key Details
Property Type Single Family Home
Sub Type Single Family Residence
Listing Status Contingent
Purchase Type For Sale
Square Footage 4,646 sqft
Price per Sqft $236
Subdivision Sunset North (1-47)
MLS Listing ID 22423297
Style Ranch
Bedrooms 3
Full Baths 3
HOA Fees $137/mo
HOA Y/N Yes
Year Built 1979
Annual Tax Amount $8,849
Tax Year 2023
Lot Size 0.411 Acres
Acres 0.41
Property Description
Location
State AZ
County Pima
Community Tucson C. C.
Area Northeast
Zoning Tucson - CR2
Rooms
Other Rooms Den, Exercise Room, Library, Office, Workshop
Guest Accommodations Quarters
Dining Room Breakfast Bar, Dining Area
Kitchen Convection Oven, Dishwasher, Electric Oven, Energy Star Qualified Dishwasher, Exhaust Fan, Induction Cooktop, Lazy Susan, Microwave, Reverse Osmosis, Water Purifier, Wine Cooler
Interior
Interior Features Cathedral Ceilings, Ceiling Fan(s), Central Vacuum, Dual Pane Windows, Entertainment Center Built-In, Exposed Beams, Foyer, Garden Window, High Ceilings 9+, Paneling, Skylights, Storage, Walk In Closet(s), Water Purifier, Water Softener, Workshop
Hot Water Electric
Heating Forced Air, Heat Pump
Cooling Ceiling Fans, Central Air, Heat Pump
Flooring Carpet, Engineered Wood
Fireplaces Number 2
Fireplaces Type Wood Burning, Wood Burning Stove
Fireplace N
Laundry Electric Dryer Hookup
Exterior
Exterior Feature Dog Run, Misting System, Waterfall/Pond
Garage Attached Garage Cabinets, Electric Door Opener, Extended Length, Over Height Garage, Separate Storage Area
Garage Spaces 3.0
Fence Block, Wood, Wrought Iron
Community Features Gated, Golf, Paved Street
View Mountains
Roof Type Built-Up - Reflect,Rolled,Shingle
Accessibility None
Road Frontage Paved
Private Pool No
Building
Lot Description Cul-De-Sac, Elevated Lot, North/South Exposure
Dwelling Type Single Family Residence
Story One
Sewer Connected
Water City
Level or Stories One
Schools
Elementary Schools Fruchthendler
Middle Schools Magee
High Schools Sabino
School District Tusd
Others
Senior Community No
Acceptable Financing Cash, Conventional, Submit
Horse Property No
Listing Terms Cash, Conventional, Submit
Special Listing Condition None


"My job is to find and attract mastery-based agents to the office, protect the culture, and make sure everyone is happy! "
10501 E Seven Generations Way Suite 103, Tucson, AZ, 85747, United States






