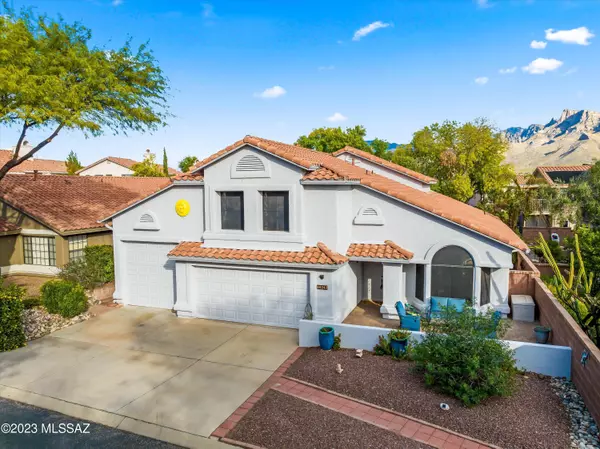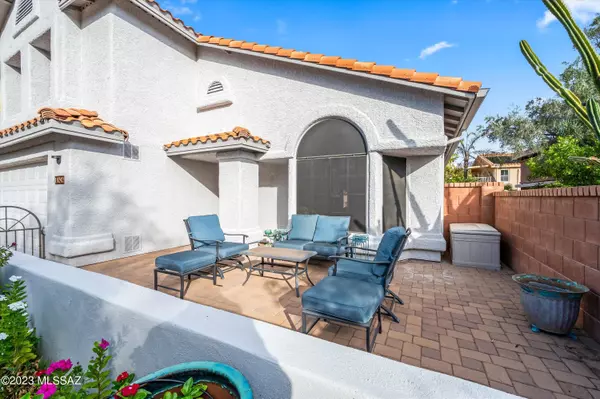
5 Beds
3 Baths
2,713 SqFt
5 Beds
3 Baths
2,713 SqFt
Key Details
Property Type Single Family Home
Sub Type Single Family Residence
Listing Status Active
Purchase Type For Sale
Square Footage 2,713 sqft
Price per Sqft $219
Subdivision Villages Of La Canada (The)
MLS Listing ID 22422018
Style Contemporary
Bedrooms 5
Full Baths 3
HOA Fees $95/mo
HOA Y/N Yes
Year Built 1991
Annual Tax Amount $3,723
Tax Year 2022
Lot Size 6,600 Sqft
Acres 0.15
Property Description
Location
State AZ
County Pima
Area Northwest
Zoning Oro Valley - PAD
Rooms
Other Rooms None
Guest Accommodations None
Dining Room Dining Area, Great Room
Kitchen Dishwasher, Garbage Disposal, Gas Cooktop, Gas Range, Refrigerator, Wine Cooler
Interior
Interior Features Cathedral Ceilings, Ceiling Fan(s), Dual Pane Windows, Skylight(s)
Hot Water Natural Gas
Heating Forced Air, Natural Gas
Cooling Central Air, Zoned
Flooring Carpet, Ceramic Tile, Wood
Fireplaces Number 1
Fireplaces Type Gas
Fireplace Y
Laundry Dryer, Laundry Closet, Washer
Exterior
Exterior Feature BBQ-Built-In, Outdoor Kitchen
Garage Attached Garage Cabinets, Electric Door Opener, Over Height Garage
Garage Spaces 3.0
Fence Block
Community Features Gated, Sidewalks, Street Lights
View Residential
Roof Type Tile
Accessibility None
Road Frontage Chip/Seal
Private Pool Yes
Building
Lot Description East/West Exposure
Dwelling Type Single Family Residence
Story Two
Sewer Connected
Water City
Level or Stories Two
Schools
Elementary Schools Copper Creek
Middle Schools Cross
High Schools Canyon Del Oro
School District Amphitheater
Others
Senior Community No
Acceptable Financing Cash, Conventional, VA
Horse Property No
Listing Terms Cash, Conventional, VA
Special Listing Condition None


"My job is to find and attract mastery-based agents to the office, protect the culture, and make sure everyone is happy! "
10501 E Seven Generations Way Suite 103, Tucson, AZ, 85747, United States






