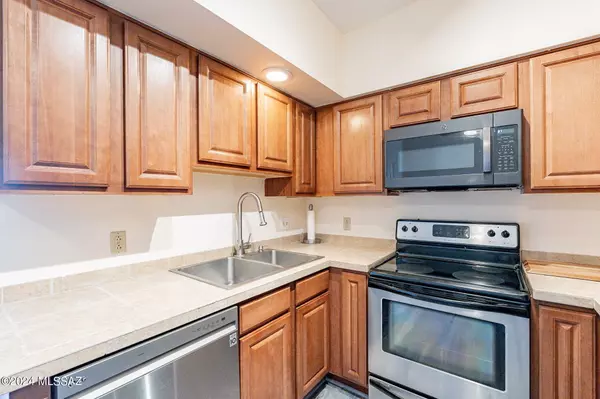Top Producing Realtor | Regional President | Coach | License ID: SA659167000
GET MORE INFORMATION
$ 123,000
$ 134,000 8.2%
3 Beds
2 Baths
858 SqFt
$ 123,000
$ 134,000 8.2%
3 Beds
2 Baths
858 SqFt
Key Details
Sold Price $123,000
Property Type Condo
Sub Type Condominium
Listing Status Sold
Purchase Type For Sale
Square Footage 858 sqft
Price per Sqft $143
Subdivision Casa Club Condominium
MLS Listing ID 22421180
Sold Date 07/08/25
Style Santa Fe
Bedrooms 3
Full Baths 2
HOA Fees $410/mo
HOA Y/N Yes
Year Built 1984
Annual Tax Amount $1,060
Tax Year 2023
Lot Size 871 Sqft
Acres 0.02
Property Sub-Type Condominium
Property Description
Location
State AZ
County Pima
Area Central
Zoning Tucson - R3
Rooms
Other Rooms None
Guest Accommodations None
Dining Room Dining Area
Kitchen Dishwasher, Electric Cooktop, Electric Oven, Electric Range, Exhaust Fan, Freezer, Garbage Disposal, Microwave, Refrigerator, Wet Bar
Interior
Interior Features Walk In Closet(s)
Hot Water Electric
Heating Forced Air
Cooling Ceiling Fans, Central Air
Fireplaces Type None
Fireplace N
Exterior
Fence None
Pool None
Community Features Athletic Facilities, Basketball Court, Exercise Facilities, Gated, Lighted, Park, Pool, Sidewalks, Spa, Tennis Courts
Amenities Available Clubhouse, Laundry, Park, Pool, Sauna, Spa/Hot Tub, Tennis Courts, Volleyball Court
View Sunset
Roof Type Built-Up
Accessibility None
Road Frontage Gravel
Private Pool No
Building
Lot Description Borders Common Area
Story One
Sewer Connected
Water City
Level or Stories One
Schools
Elementary Schools Holaway
Middle Schools Amphitheater
High Schools Amphitheater
School District Amphitheater
Others
Senior Community No
Acceptable Financing Cash, Conventional, VA
Horse Property No
Listing Terms Cash, Conventional, VA
Special Listing Condition None

Bought with Long Realty
"My job is to find and attract mastery-based agents to the office, protect the culture, and make sure everyone is happy! "
10501 E Seven Generations Way Suite 103, Tucson, AZ, 85747, United States






