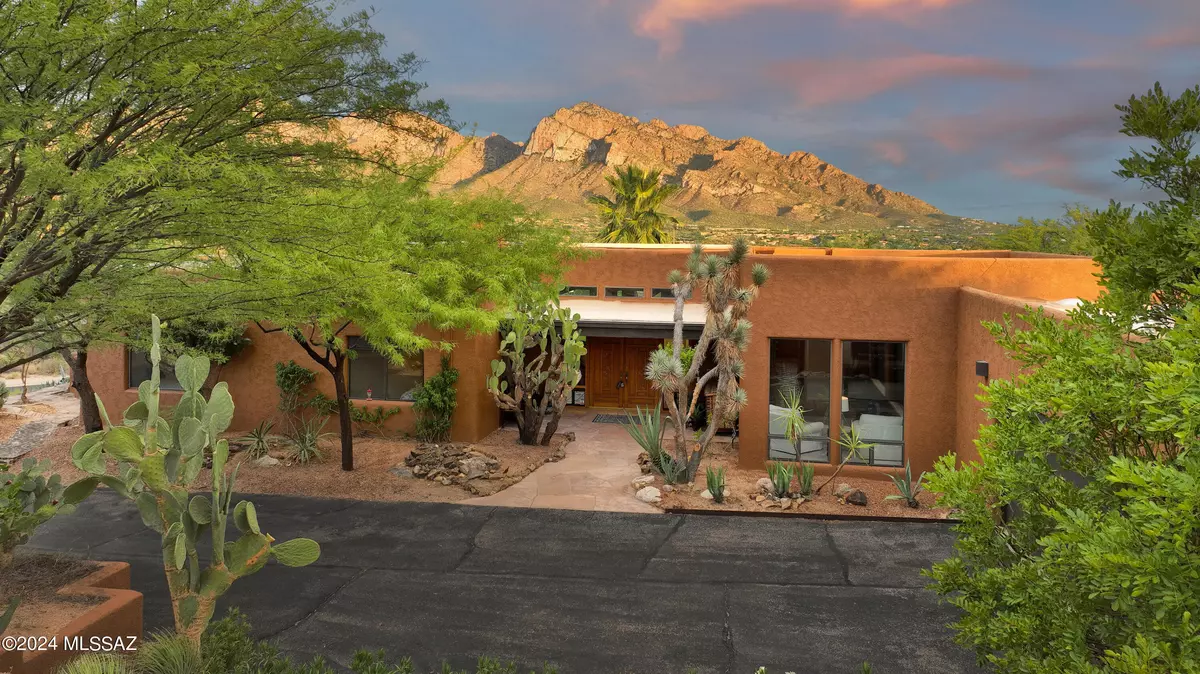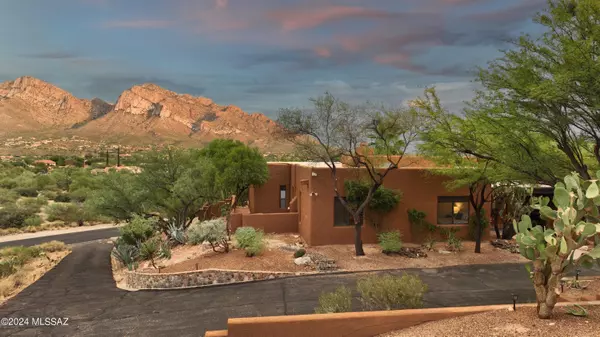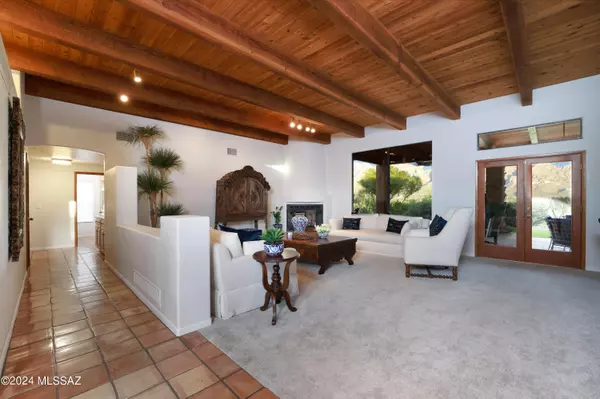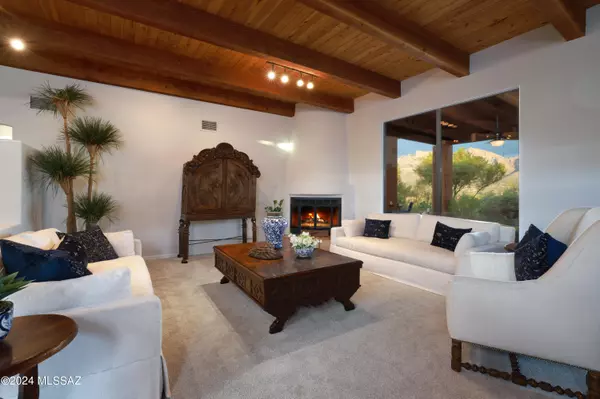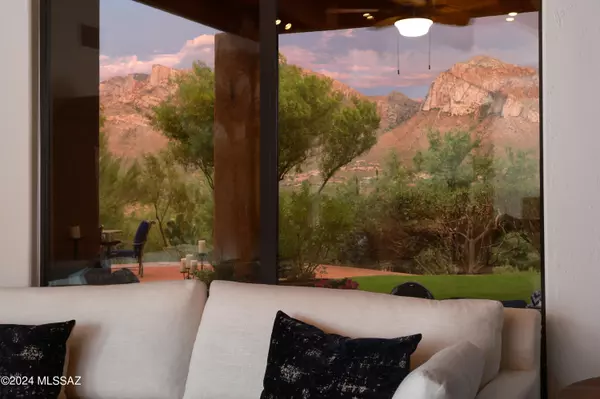
3 Beds
3 Baths
3,541 SqFt
3 Beds
3 Baths
3,541 SqFt
OPEN HOUSE
Mon Nov 25, 1:00pm - 3:30pm
Key Details
Property Type Single Family Home
Sub Type Single Family Residence
Listing Status Active
Purchase Type For Sale
Square Footage 3,541 sqft
Price per Sqft $307
Subdivision Monte Del Oro (1-187)
MLS Listing ID 22419287
Style Santa Fe
Bedrooms 3
Full Baths 2
Half Baths 1
HOA Fees $60/mo
HOA Y/N Yes
Year Built 1984
Annual Tax Amount $5,597
Tax Year 2023
Lot Size 1.179 Acres
Acres 1.18
Property Description
Location
State AZ
County Pima
Area Northwest
Zoning Oro Valley - R143
Rooms
Other Rooms Den
Guest Accommodations None
Dining Room Dining Area
Kitchen Convection Oven, Dishwasher, Gas Cooktop, Refrigerator
Interior
Interior Features Ceiling Fan(s), Exposed Beams, High Ceilings 9+, Skylight(s), Walk In Closet(s)
Hot Water Natural Gas
Heating Forced Air
Cooling Central Air, Dual
Flooring Carpet, Engineered Wood
Fireplaces Number 1
Fireplaces Type Bee Hive
Fireplace N
Laundry Electric Dryer Hookup, Laundry Room
Exterior
Exterior Feature Native Plants
Garage Attached Garage/Carport, Electric Door Opener, Extended Length
Garage Spaces 3.0
Fence Block, Stucco Finish
Pool None
Community Features None
Amenities Available None
View City, Mountains, Sunrise
Roof Type Built-Up - Reflect
Accessibility None
Road Frontage Paved
Private Pool No
Building
Lot Description Corner Lot, East/West Exposure, Elevated Lot
Dwelling Type Single Family Residence
Story One
Sewer Septic
Water City
Level or Stories One
Schools
Elementary Schools Copper Creek
Middle Schools Wilson K-8
High Schools Ironwood Ridge
School District Amphitheater
Others
Senior Community No
Acceptable Financing Cash, Conventional, VA
Horse Property No
Listing Terms Cash, Conventional, VA
Special Listing Condition No Insurance Claims History Report, No SPDS, Probate/Estate


"My job is to find and attract mastery-based agents to the office, protect the culture, and make sure everyone is happy! "
10501 E Seven Generations Way Suite 103, Tucson, AZ, 85747, United States

