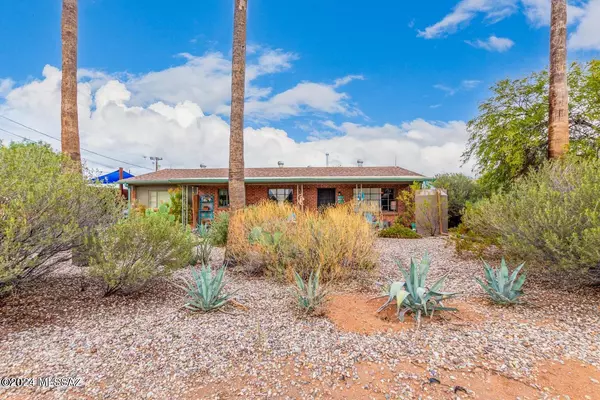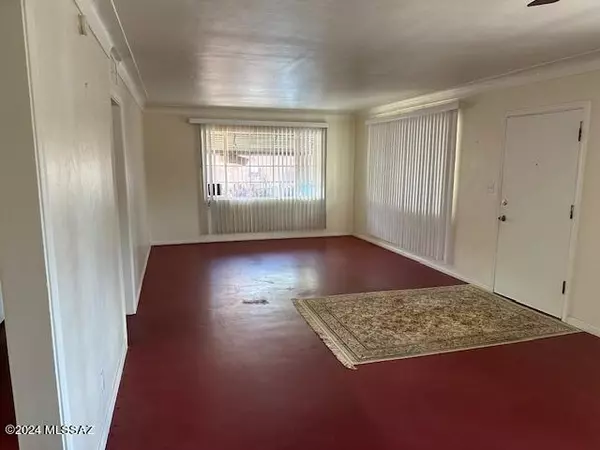
3 Beds
1 Bath
1,450 SqFt
3 Beds
1 Bath
1,450 SqFt
Key Details
Property Type Single Family Home
Sub Type Single Family Residence
Listing Status Active
Purchase Type For Sale
Square Footage 1,450 sqft
Price per Sqft $206
Subdivision Hedrick Acreage Tract No 3
MLS Listing ID 22420099
Style Ranch
Bedrooms 3
Full Baths 1
HOA Y/N No
Year Built 1953
Annual Tax Amount $1,872
Tax Year 23
Lot Size 7,579 Sqft
Acres 0.17
Property Description
Location
State AZ
County Pima
Area Central
Zoning Tucson - R2
Rooms
Other Rooms None
Guest Accommodations None
Dining Room Dining Area
Kitchen Electric Range, Gas Cooktop, Gas Oven, Refrigerator
Interior
Hot Water Natural Gas
Heating Forced Air, Natural Gas
Cooling Central Air
Flooring Carpet, Concrete
Fireplaces Type None
Fireplace N
Laundry Dryer, Laundry Room, Washer
Exterior
Exterior Feature Gray Water System, Shed
Parking Features Detached
Pool None
Community Features Street Lights
View None
Roof Type Shingle
Accessibility None
Road Frontage Chip/Seal
Private Pool No
Building
Lot Description Corner Lot, North/South Exposure
Dwelling Type Single Family Residence
Story One
Sewer Connected
Water City
Level or Stories One
Schools
Elementary Schools Holaway
Middle Schools Amphitheater
High Schools Amphitheater
School District Amphitheater
Others
Senior Community No
Acceptable Financing Cash, Conventional, FHA, VA
Horse Property No
Listing Terms Cash, Conventional, FHA, VA
Special Listing Condition None


"My job is to find and attract mastery-based agents to the office, protect the culture, and make sure everyone is happy! "
10501 E Seven Generations Way Suite 103, Tucson, AZ, 85747, United States






