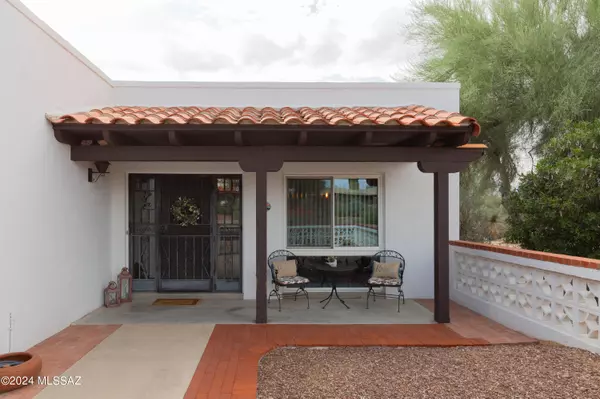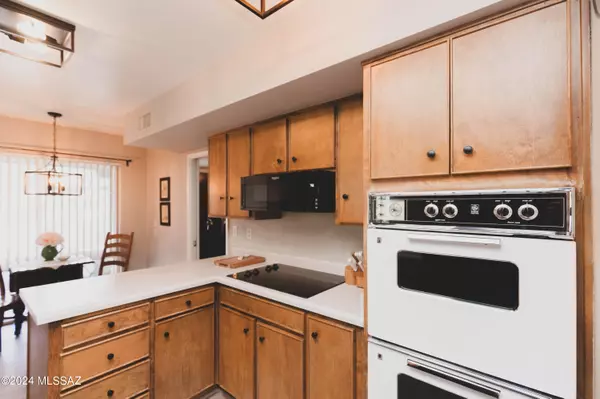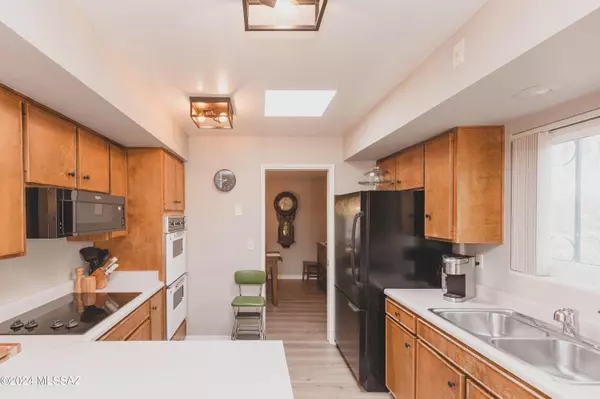3 Beds
2 Baths
1,967 SqFt
3 Beds
2 Baths
1,967 SqFt
Key Details
Property Type Townhouse
Sub Type Townhouse
Listing Status Active
Purchase Type For Sale
Square Footage 1,967 sqft
Price per Sqft $158
Subdivision Green Valley Townhouses 4
MLS Listing ID 22418014
Style Southwestern
Bedrooms 3
Full Baths 2
HOA Fees $43/mo
HOA Y/N Yes
Year Built 1971
Annual Tax Amount $1,834
Tax Year 2023
Lot Size 4,966 Sqft
Acres 0.11
Property Description
Location
State AZ
County Pima
Community Green Valley Townhouse 4
Area Green Valley Northwest
Zoning Green Valley - TR
Rooms
Other Rooms Bonus Room
Guest Accommodations None
Dining Room Dining Area
Kitchen Dishwasher, Electric Range, Garbage Disposal, Microwave, Refrigerator
Interior
Interior Features Ceiling Fan(s), Dual Pane Windows, Skylights, Solar Tube(s), Storage, Walk In Closet(s)
Hot Water Natural Gas
Heating Electric, Forced Air
Cooling Central Air
Flooring Laminate, Wood
Fireplaces Type None
Fireplace N
Laundry Dryer, Washer
Exterior
Exterior Feature Courtyard, Native Plants
Parking Features Attached Garage/Carport
Fence Block, Stucco Finish, Wrought Iron
Community Features Athletic Facilities, Exercise Facilities, Jogging/Bike Path, Park, Paved Street, Rec Center, Sidewalks, Walking Trail
View Mountains, Sunrise
Roof Type Built-Up
Accessibility Entry, Level
Road Frontage Paved
Private Pool No
Building
Lot Description Corner Lot
Dwelling Type Townhouse
Story One
Sewer Connected
Water City
Level or Stories One
Schools
Elementary Schools Continental
Middle Schools Continental
High Schools Sahuarita
School District Continental Elementary School District #39
Others
Senior Community Yes
Acceptable Financing Cash, Conventional, FHA, VA
Horse Property No
Listing Terms Cash, Conventional, FHA, VA
Special Listing Condition None

"My job is to find and attract mastery-based agents to the office, protect the culture, and make sure everyone is happy! "
10501 E Seven Generations Way Suite 103, Tucson, AZ, 85747, United States






