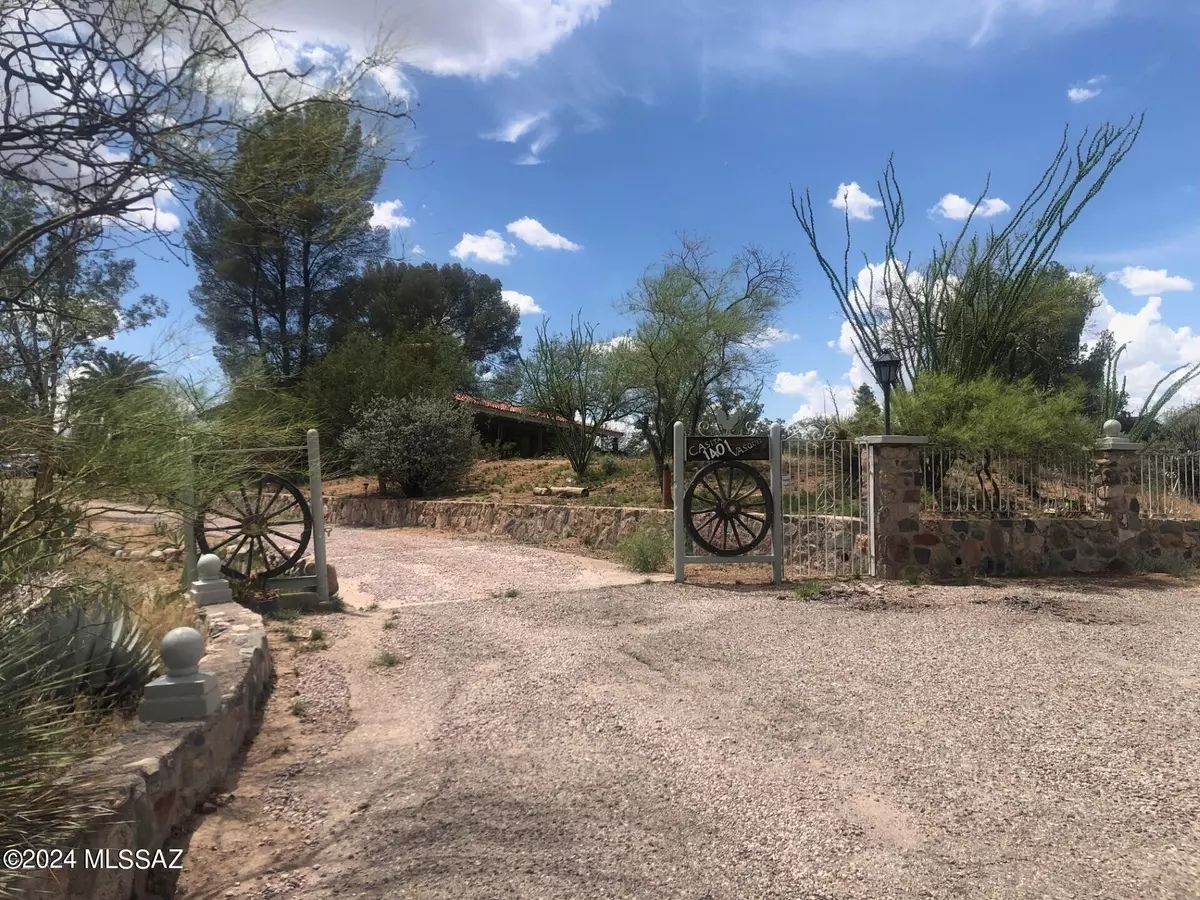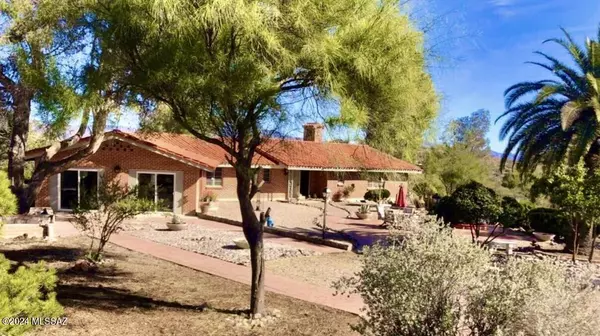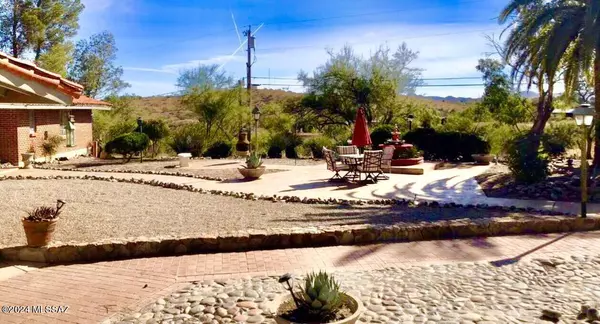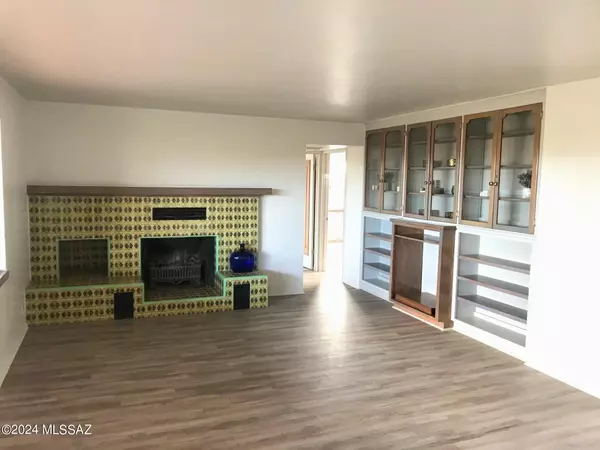3 Beds
3 Baths
2,582 SqFt
3 Beds
3 Baths
2,582 SqFt
Key Details
Property Type Single Family Home
Sub Type Single Family Residence
Listing Status Active
Purchase Type For Sale
Square Footage 2,582 sqft
Price per Sqft $154
Subdivision Beatus Estates
MLS Listing ID 22415940
Style Ranch
Bedrooms 3
Full Baths 2
Half Baths 1
HOA Y/N No
Year Built 1966
Annual Tax Amount $1,450
Tax Year 2023
Lot Size 4.090 Acres
Acres 6.85
Property Description
Location
State AZ
County Santa Cruz
Area Scc-Nogales East
Zoning SCC - R-1
Rooms
Guest Accommodations None
Dining Room Breakfast Nook, Great Room
Kitchen Dishwasher, Electric Oven, Gas Cooktop, Microwave
Interior
Interior Features Ceiling Fan(s), Entertainment Center Built-In, Foyer, Split Bedroom Plan, Walk In Closet(s), Wet Bar
Hot Water Tankless Water Htr
Heating Natural Gas
Cooling Central Air
Flooring Laminate
Fireplaces Number 1
Fireplaces Type Wood Burning
Fireplace N
Laundry Laundry Room, Sink
Exterior
Exterior Feature Fountain, Shed
Parking Features None
Fence Block
Community Features None
View City, Mountains, Residential, Sunrise, Sunset
Roof Type Tile
Accessibility None
Road Frontage Paved
Private Pool No
Building
Lot Description Cul-De-Sac, Dividable Lot, Subdivided
Dwelling Type Single Family Residence
Story One
Sewer Septic
Water City
Level or Stories One
Schools
Elementary Schools Lincoln
Middle Schools Wade Carpenter
High Schools Nogales
School District Nogales Unified School District #1
Others
Senior Community No
Acceptable Financing Cash, Conventional, FHA, USDA, VA
Horse Property Yes - By Variance
Listing Terms Cash, Conventional, FHA, USDA, VA
Special Listing Condition None

"My job is to find and attract mastery-based agents to the office, protect the culture, and make sure everyone is happy! "
10501 E Seven Generations Way Suite 103, Tucson, AZ, 85747, United States






