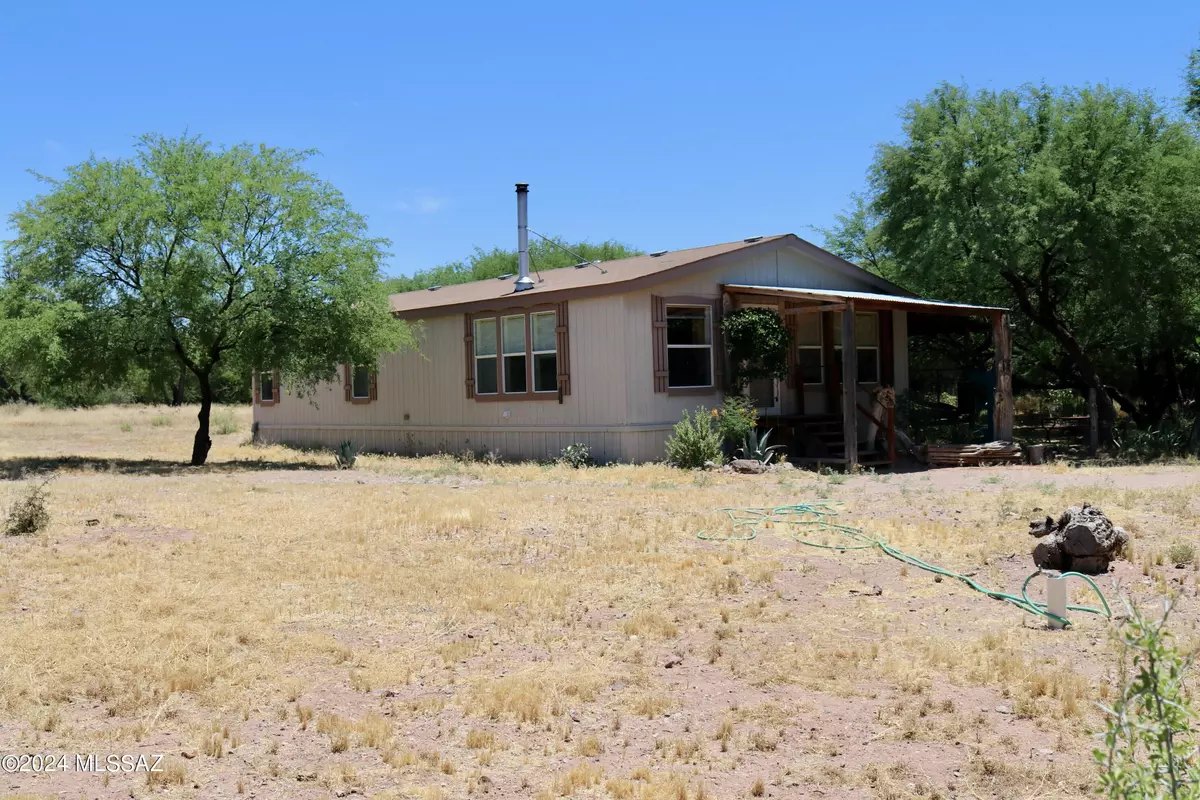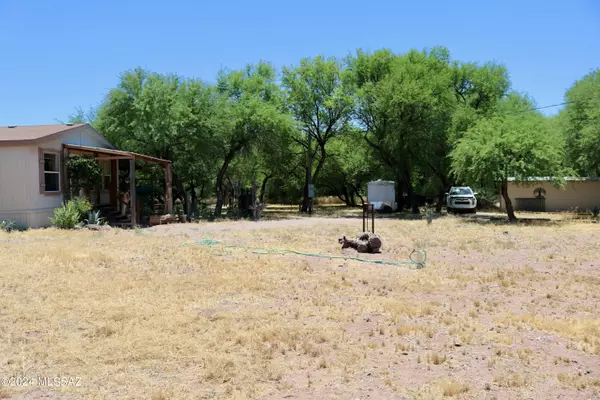2 Beds
2 Baths
1,296 SqFt
2 Beds
2 Baths
1,296 SqFt
Key Details
Property Type Manufactured Home
Sub Type Manufactured Home
Listing Status Active
Purchase Type For Sale
Square Footage 1,296 sqft
Price per Sqft $331
MLS Listing ID 22415535
Style Ranch
Bedrooms 2
Full Baths 1
Half Baths 1
HOA Y/N No
Year Built 2007
Annual Tax Amount $824
Tax Year 2023
Lot Size 40.000 Acres
Acres 40.0
Property Description
Location
State AZ
County Cochise
Area Benson/St. David
Zoning Cochise - RU-4
Rooms
Other Rooms None
Guest Accommodations None
Dining Room Dining Area
Kitchen Gas Range, Microwave, Refrigerator
Interior
Interior Features Cathedral Ceilings, Ceiling Fan(s), Dual Pane Windows, Walk In Closet(s)
Hot Water Electric
Heating Heat Pump
Cooling Ceiling Fans Pre-Wired, Heat Pump
Flooring Carpet, Laminate, Vinyl
Fireplaces Number 1
Fireplaces Type Wood Burning Stove
Fireplace N
Laundry Laundry Room
Exterior
Exterior Feature Native Plants
Parking Features None
Fence Wire, Wrought Iron
Pool None
Community Features None
View Desert, Mountains, Sunrise, Sunset
Roof Type Shingle
Accessibility None
Road Frontage Dirt
Private Pool No
Building
Lot Description Dividable Lot, East/West Exposure, North/South Exposure
Dwelling Type Manufactured Home
Story One
Sewer Septic
Water Pvt Well (Registered)
Level or Stories One
Schools
Elementary Schools Benson
Middle Schools Benson
High Schools Benson
School District Benson
Others
Senior Community No
Acceptable Financing Cash, Conventional, FHA, Submit, USDA, VA
Horse Property Yes - By Zoning
Listing Terms Cash, Conventional, FHA, Submit, USDA, VA

"My job is to find and attract mastery-based agents to the office, protect the culture, and make sure everyone is happy! "
10501 E Seven Generations Way Suite 103, Tucson, AZ, 85747, United States






