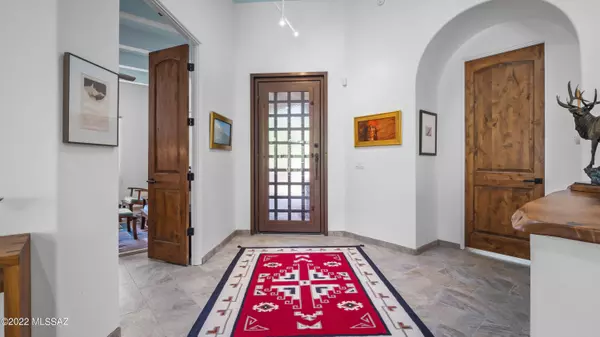
3 Beds
3 Baths
2,627 SqFt
3 Beds
3 Baths
2,627 SqFt
Key Details
Property Type Single Family Home
Sub Type Single Family Residence
Listing Status Active
Purchase Type For Sale
Square Footage 2,627 sqft
Price per Sqft $304
Subdivision Santiago At Barrio De Tubac Phase Ii
MLS Listing ID 22415175
Style Contemporary
Bedrooms 3
Full Baths 2
Half Baths 1
HOA Y/N Yes
Year Built 2007
Annual Tax Amount $4,858
Tax Year 2022
Lot Size 0.321 Acres
Acres 0.32
Property Description
Location
State AZ
County Santa Cruz
Area Scc-Tubac East
Zoning SCC - R-4
Rooms
Other Rooms Office
Guest Accommodations Quarters
Dining Room Dining Area
Kitchen Island
Interior
Interior Features Ceiling Fan(s), Central Vacuum
Hot Water Natural Gas
Heating Forced Air, Natural Gas
Cooling Central Air
Flooring Ceramic Tile
Fireplaces Number 2
Fireplaces Type Bee Hive
Fireplace N
Laundry Laundry Room, Sink
Exterior
Exterior Feature Native Plants
Parking Features Electric Door Opener
Garage Spaces 3.0
Fence Block, Stucco Finish
Pool None
Community Features Paved Street, Walking Trail
View Mountains, Sunrise, Sunset, Wooded
Roof Type Built-Up
Accessibility Door Levers
Road Frontage Paved
Private Pool No
Building
Lot Description Borders Common Area, East/West Exposure
Dwelling Type Single Family Residence
Story One
Sewer Connected
Water Water Company
Level or Stories One
Schools
Elementary Schools San Cayetano Elementary
Middle Schools Coatimundi Middle School
High Schools Rio Rico High School
School District Santa Cruz Valley United School District #35
Others
Senior Community No
Acceptable Financing Cash, Conventional
Horse Property No
Listing Terms Cash, Conventional
Special Listing Condition None


"My job is to find and attract mastery-based agents to the office, protect the culture, and make sure everyone is happy! "
10501 E Seven Generations Way Suite 103, Tucson, AZ, 85747, United States






