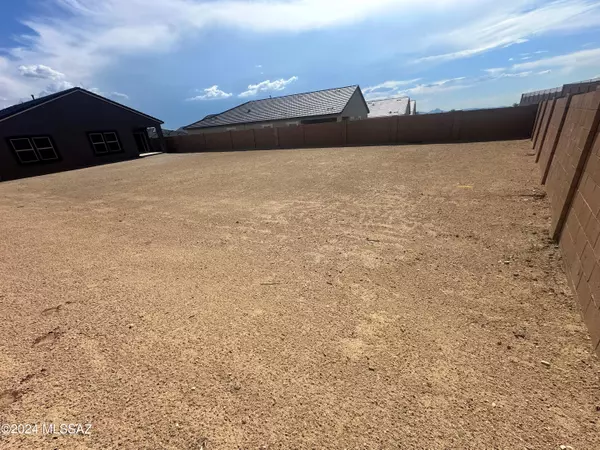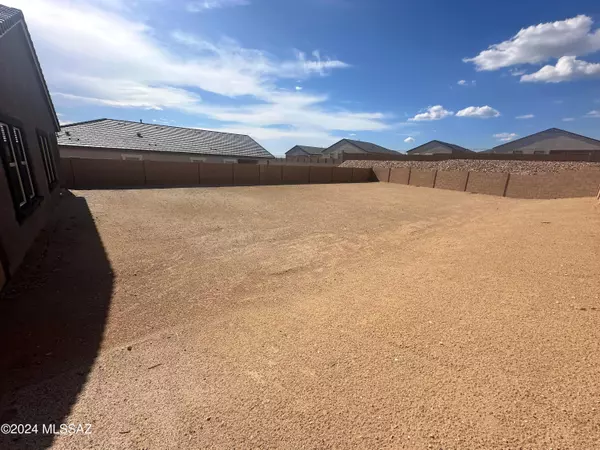
4 Beds
2 Baths
1,823 SqFt
4 Beds
2 Baths
1,823 SqFt
Key Details
Property Type Single Family Home
Sub Type Single Family Residence
Listing Status Active
Purchase Type For Sale
Square Footage 1,823 sqft
Price per Sqft $245
Subdivision Tortolita 30
MLS Listing ID 22414062
Style Contemporary,Ranch
Bedrooms 4
Full Baths 2
HOA Fees $66/mo
HOA Y/N Yes
Year Built 2024
Annual Tax Amount $1,365
Tax Year 2024
Lot Size 0.253 Acres
Acres 0.25
Property Description
Location
State AZ
County Pima
Area Northwest
Zoning Marana - R80
Rooms
Other Rooms None
Guest Accommodations None
Dining Room Dining Area
Kitchen Dishwasher, Garbage Disposal, Gas Range, Island, Microwave
Interior
Interior Features Dual Pane Windows, ENERGY STAR Qualified Windows, High Ceilings 9+, Low Emissivity Windows, Split Bedroom Plan
Hot Water Tankless Water Htr
Heating Forced Air, Natural Gas
Cooling Dual
Flooring Carpet, Ceramic Tile
Fireplaces Type None
Fireplace N
Laundry Laundry Room
Exterior
Exterior Feature None
Garage Attached Garage/Carport
Garage Spaces 2.0
Fence Block
Pool None
Community Features Park, Paved Street
Amenities Available None
View City, Mountains
Roof Type Tile
Accessibility None
Road Frontage Paved
Private Pool No
Building
Lot Description Subdivided
Dwelling Type Single Family Residence
Story One
Sewer Connected
Water City
Level or Stories One
Schools
Elementary Schools Dove Mountain Cstem K-8
Middle Schools Dove Mountain Cstem K-8
High Schools Mountain View
School District Marana
Others
Senior Community No
Acceptable Financing Cash, Conventional, FHA, Seller Concessions, VA
Horse Property No
Listing Terms Cash, Conventional, FHA, Seller Concessions, VA
Special Listing Condition Public Report


"My job is to find and attract mastery-based agents to the office, protect the culture, and make sure everyone is happy! "
10501 E Seven Generations Way Suite 103, Tucson, AZ, 85747, United States






