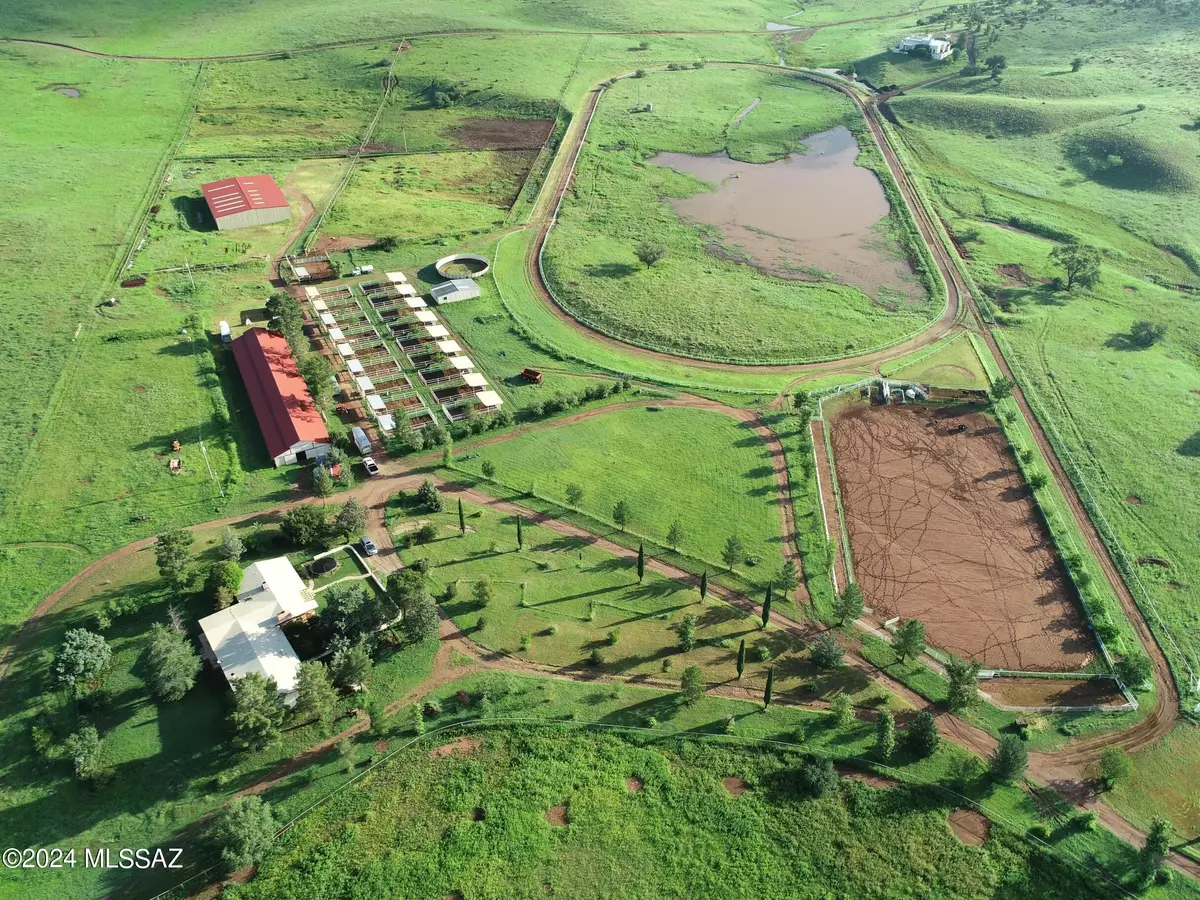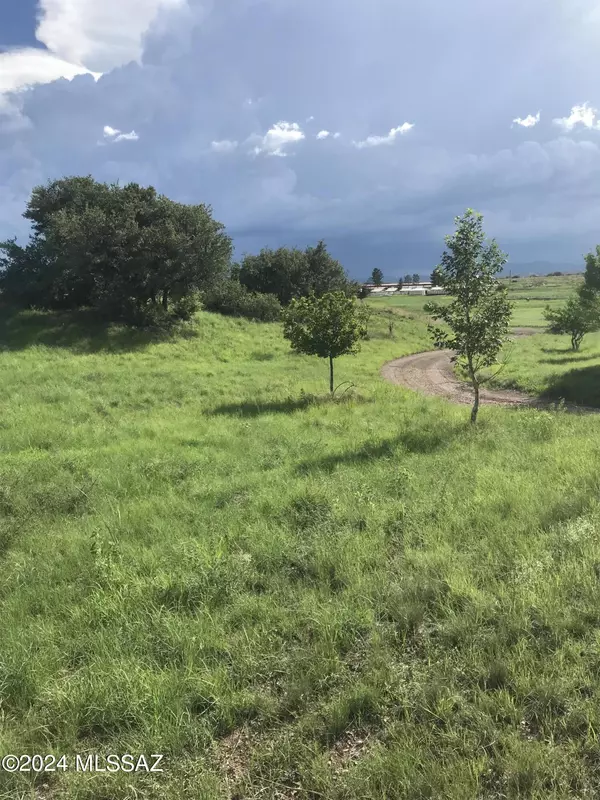4 Beds
3 Baths
3,520 SqFt
4 Beds
3 Baths
3,520 SqFt
Key Details
Property Type Single Family Home
Sub Type Single Family Residence
Listing Status Active
Purchase Type For Sale
Square Footage 3,520 sqft
Price per Sqft $397
MLS Listing ID 22411619
Style Ranch
Bedrooms 4
Full Baths 2
Half Baths 1
HOA Y/N No
Year Built 1966
Annual Tax Amount $10,679
Tax Year 2023
Lot Size 52.200 Acres
Acres 46.0
Property Sub-Type Single Family Residence
Property Description
Location
State AZ
County Santa Cruz
Area Scc-Sonoita
Zoning SCC - GR
Rooms
Other Rooms Bonus Room
Guest Accommodations Quarters
Dining Room Great Room
Kitchen Electric Range
Interior
Interior Features Split Bedroom Plan
Hot Water Propane
Heating Gas Pac
Cooling Central Air
Flooring Ceramic Tile, Wood
Fireplaces Number 2
Fireplaces Type Wood Burning
Fireplace N
Laundry Laundry Room
Exterior
Exterior Feature Native Plants, Shed, Workshop
Parking Features None
Pool None
Community Features None
View Mountains, Panoramic, Rural, Sunrise, Sunset
Roof Type Rolled
Accessibility Level
Road Frontage Paved
Private Pool No
Building
Lot Description Dividable Lot, East/West Exposure
Dwelling Type Single Family Residence
Story One
Sewer Septic
Water Private Well
Level or Stories One
Schools
Elementary Schools Elgin Elementary
Middle Schools Elgin
High Schools Patagonia Union High School
School District Elgin
Others
Senior Community No
Acceptable Financing Cash, Conventional, Submit
Horse Property Yes - By Zoning
Listing Terms Cash, Conventional, Submit

"My job is to find and attract mastery-based agents to the office, protect the culture, and make sure everyone is happy! "
10501 E Seven Generations Way Suite 103, Tucson, AZ, 85747, United States






