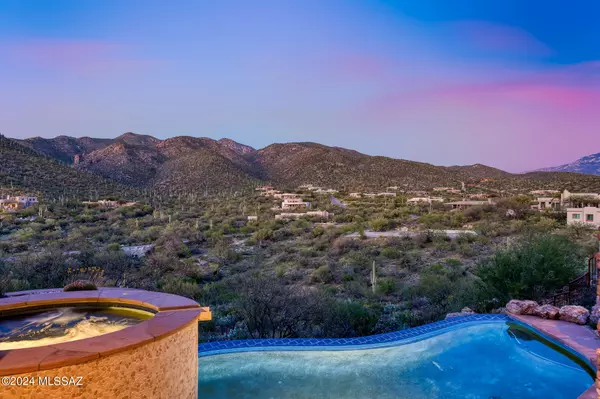
4 Beds
4 Baths
4,648 SqFt
4 Beds
4 Baths
4,648 SqFt
Key Details
Property Type Single Family Home
Sub Type Single Family Residence
Listing Status Active
Purchase Type For Sale
Square Footage 4,648 sqft
Price per Sqft $484
Subdivision Redington Ranch (1-67)
MLS Listing ID 22410522
Style Contemporary
Bedrooms 4
Full Baths 3
Half Baths 1
HOA Y/N Yes
Year Built 2008
Annual Tax Amount $9,825
Tax Year 2023
Lot Size 3.217 Acres
Acres 3.2
Property Description
Location
State AZ
County Pima
Area Northeast
Zoning Pima County - SR
Rooms
Other Rooms Bonus Room, Den, Exercise Room, Office, Rec Room, Storage
Guest Accommodations None
Dining Room Breakfast Bar, Breakfast Nook, Dining Area, Great Room
Kitchen Convection Oven, Dishwasher, Electric Oven, Exhaust Fan, Garbage Disposal, Gas Cooktop, Island, Microwave, Refrigerator, Wet Bar
Interior
Interior Features Ceiling Fan(s), Dual Pane Windows, Entertainment Center Built-In, High Ceilings 9+, Low Emissivity Windows, Split Bedroom Plan, Storage, Walk In Closet(s), Water Softener, Wet Bar
Hot Water Electric, Recirculating Pump
Heating Heat Pump, Zoned
Cooling Ceiling Fans, Zoned
Flooring Carpet
Fireplaces Number 3
Fireplaces Type Firepit, Gas, See Through
Fireplace N
Laundry Dryer, Sink, Storage, Washer
Exterior
Exterior Feature BBQ-Built-In, Native Plants, Outdoor Kitchen
Garage Electric Door Opener, Separate Storage Area, Utility Sink
Garage Spaces 3.0
Pool Heated, Infinity
Community Features Gated, Horse Facilities, Horses Allowed, Lake, Pickleball, Pool, Rec Center, Tennis Courts, Walking Trail
Amenities Available Clubhouse, Pickleball, Pool, Security, Spa/Hot Tub, Tennis Courts
View City, Mountains, Panoramic, Sunrise, Sunset
Roof Type Built-Up - Reflect
Accessibility Wide Doorways, Wide Hallways
Road Frontage Paved
Private Pool Yes
Building
Lot Description Borders Common Area, Cul-De-Sac, Elevated Lot, North/South Exposure
Dwelling Type Single Family Residence
Story One
Sewer Septic
Water City
Level or Stories One
Schools
Elementary Schools Tanque Verde
Middle Schools Emily Gray
High Schools Tanque Verde
School District Tanque Verde
Others
Senior Community No
Acceptable Financing Cash, Conventional, Submit
Horse Property No
Listing Terms Cash, Conventional, Submit
Special Listing Condition None


"My job is to find and attract mastery-based agents to the office, protect the culture, and make sure everyone is happy! "
10501 E Seven Generations Way Suite 103, Tucson, AZ, 85747, United States






