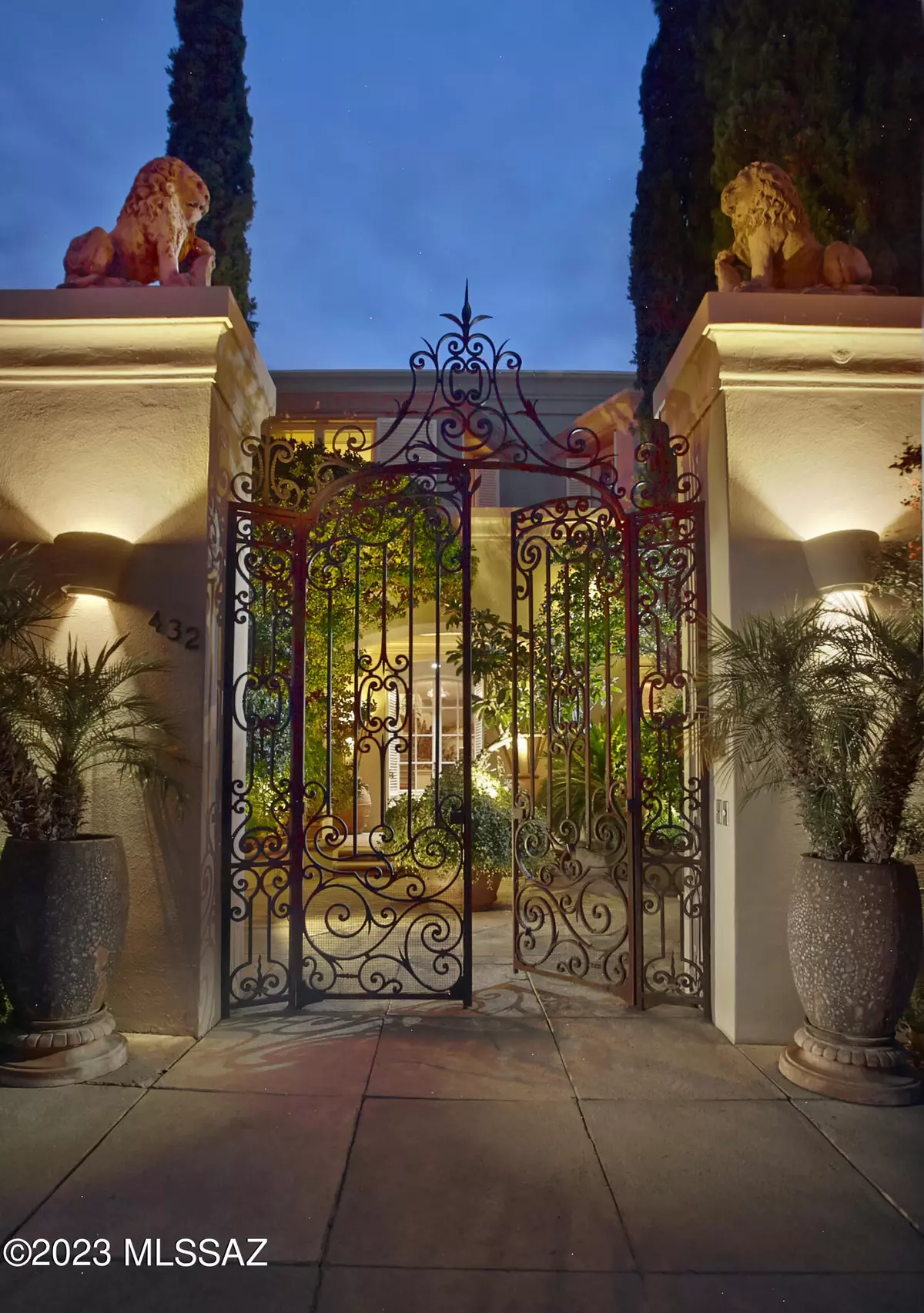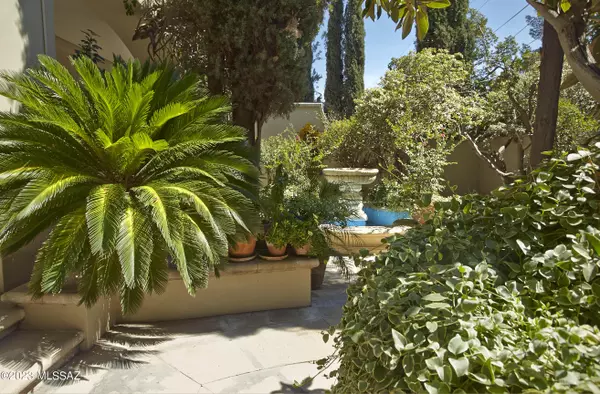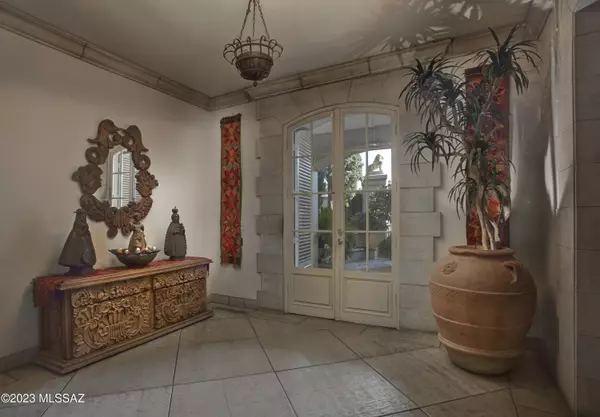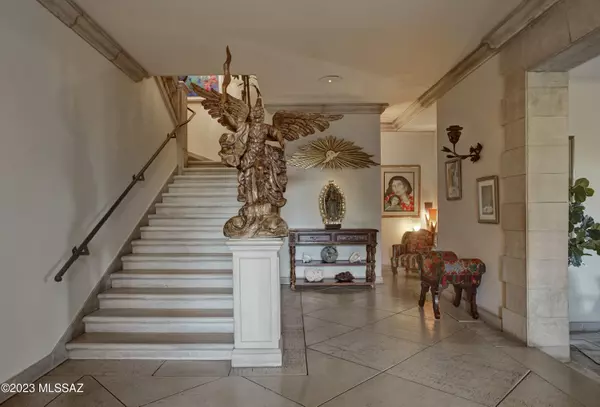11 Beds
16 Baths
17,889 SqFt
11 Beds
16 Baths
17,889 SqFt
Key Details
Property Type Single Family Home
Sub Type Single Family Residence
Listing Status Active
Purchase Type For Sale
Square Footage 17,889 sqft
Price per Sqft $145
Subdivision Lydia Park
MLS Listing ID 22322948
Style Mediterranean,Spanish Mission
Bedrooms 11
Full Baths 14
Half Baths 2
HOA Y/N No
Year Built 1920
Annual Tax Amount $7,078
Tax Year 2022
Lot Size 1.292 Acres
Acres 1.29
Property Description
Location
State AZ
County Santa Cruz
Area Scc-Nogales East
Zoning Other - SFR
Rooms
Other Rooms Bonus Room, Library, Storage, Studio
Guest Accommodations House
Dining Room Breakfast Nook, Dining Area, Formal Dining Room
Kitchen Dishwasher, Exhaust Fan, Freezer, Garbage Disposal, Gas Range, Microwave, Refrigerator
Interior
Interior Features Columns, Exposed Beams, Foyer, Furnished, High Ceilings 9+, Split Bedroom Plan, Storage, Walk In Closet(s)
Hot Water Instant Hot Water, Natural Gas, Recirculating Pump
Heating Floor Furnace
Cooling Central Air, Mini-Split
Flooring Concrete, Stone, Wood
Fireplaces Number 12
Fireplaces Type Firepit, Wood Burning
Fireplace Y
Laundry Electric Dryer Hookup, Laundry Room, Sink, Storage
Exterior
Exterior Feature Courtyard, Fountain, Shed
Parking Features Additional Carport, Detached
Fence Masonry, Stone, Wire
Community Features Sidewalks, Street Lights
View City, Mountains, Panoramic, Sunrise, Sunset
Roof Type Built-Up - Reflect
Accessibility Wide Doorways, Wide Hallways
Road Frontage Paved
Lot Frontage 780.0
Private Pool Yes
Building
Lot Description Elevated Lot, Hillside Lot, North/South Exposure, Subdivided
Dwelling Type Single Family Residence
Story Two
Sewer Connected
Water City
Level or Stories Two
Schools
Elementary Schools Aj Mitchell
Middle Schools Desert Shadows
High Schools Nogales
School District Nogales Unified School District #1
Others
Senior Community No
Acceptable Financing Cash, Conventional, Submit
Horse Property No
Listing Terms Cash, Conventional, Submit
Special Listing Condition None

"My job is to find and attract mastery-based agents to the office, protect the culture, and make sure everyone is happy! "
10501 E Seven Generations Way Suite 103, Tucson, AZ, 85747, United States






