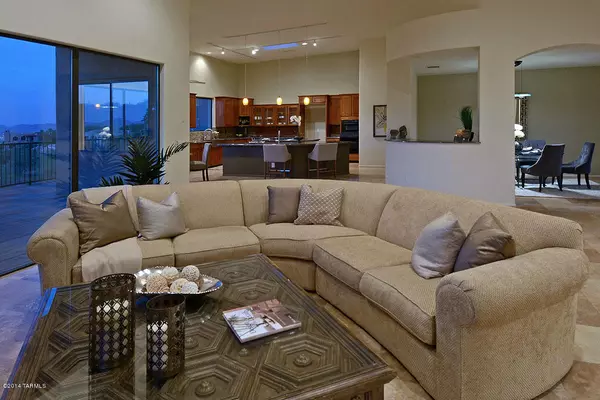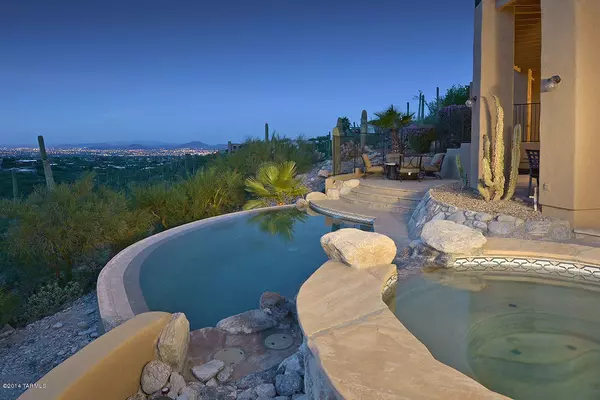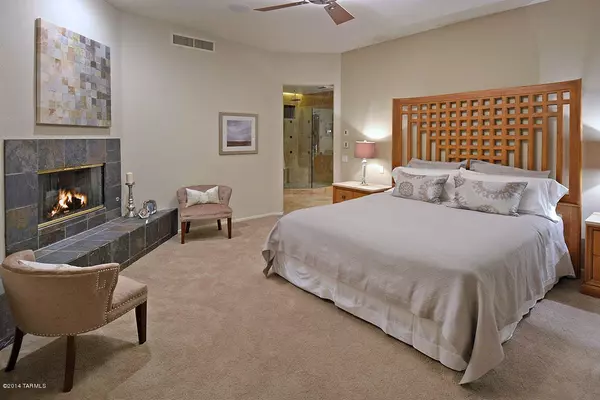$735,000
$735,000
For more information regarding the value of a property, please contact us for a free consultation.
4 Beds
3 Baths
3,760 SqFt
SOLD DATE : 03/05/2015
Key Details
Sold Price $735,000
Property Type Single Family Home
Sub Type Single Family Residence
Listing Status Sold
Purchase Type For Sale
Square Footage 3,760 sqft
Price per Sqft $195
Subdivision Sin Vacas (1-127 & 129-235)
MLS Listing ID 21423668
Sold Date 03/05/15
Style Contemporary
Bedrooms 4
Full Baths 2
Half Baths 1
HOA Fees $111/mo
Year Built 1999
Annual Tax Amount $5,801
Tax Year 2013
Lot Size 1.080 Acres
Acres 1.08
Property Description
A stunning contemporary home located in the gated community of Sin Vacas. Nestled in the Catalina Foothills and overlooking the city of Tucson with the most breathtaking views. This home has been upgraded and features an open floor plan, dramatic 13' ceilings, a gourmet kitchen, travertine floors and walls of windows highlighting the amazing views! A split-level design for guest or children quarters and a garage equipped for RV storage or your favorite collectibles. A perfect home for entertaining with a wraparound deck to take in the serenity and city views, a pool and spa, and a built in BBQ for outdoor grilling. Views, Views, Views! Seller will accept or counter offers between: $735,000-835,000. Welcome to your new home!
Location
State AZ
County Pima
Area North
Zoning Pima County - CR1
Rooms
Other Rooms None
Guest Accommodations None
Dining Room Formal Dining Room
Kitchen Dishwasher, Refrigerator
Interior
Interior Features Central Vacuum, Split Bedroom Plan
Heating Natural Gas, Zoned
Cooling Zoned
Flooring Carpet, Stone, Wood
Fireplaces Number 2
Fireplace Y
Laundry Laundry Room
Exterior
Garage Electric Door Opener
Garage Spaces 3.0
Fence Wrought Iron
Community Features Gated, None
Roof Type Built-Up
Road Frontage Paved
Private Pool Yes
Building
Lot Description Subdivided
Story One
Sewer Connected
Water City
Level or Stories One
Schools
Elementary Schools Harelson
Middle Schools Cross
High Schools Canyon Del Oro
School District Amphitheater
Others
Senior Community No
Acceptable Financing Cash, Conventional
Horse Property No
Listing Terms Cash, Conventional
Read Less Info
Want to know what your home might be worth? Contact us for a FREE valuation!

Our team is ready to help you sell your home for the highest possible price ASAP

Copyright 2024 MLS of Southern Arizona
Bought with Long Realty Company

"My job is to find and attract mastery-based agents to the office, protect the culture, and make sure everyone is happy! "
10501 E Seven Generations Way Suite 103, Tucson, AZ, 85747, United States






