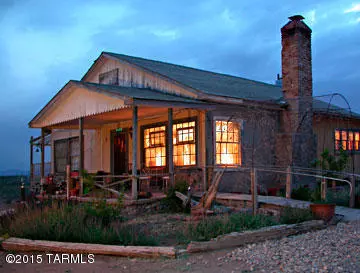$143,000
$150,000
4.7%For more information regarding the value of a property, please contact us for a free consultation.
3 Beds
4 Baths
2,193 SqFt
SOLD DATE : 08/07/2015
Key Details
Sold Price $143,000
Property Type Single Family Home
Sub Type Single Family Residence
Listing Status Sold
Purchase Type For Sale
Square Footage 2,193 sqft
Price per Sqft $65
MLS Listing ID 21508998
Sold Date 08/07/15
Style Ranch
Bedrooms 3
Full Baths 3
Half Baths 1
Year Built 1937
Annual Tax Amount $1,193
Tax Year 2013
Lot Size 40.000 Acres
Acres 40.0
Property Description
This is a beautiful property that was once used as a bed and breakfast. The main house has 3 bedrooms with 2 baths plus owner quarters with kitchenette,2 bathrooms and laundry room. Living room has fireplace and bedrooms have electric fireplaces with wrap around deck. Garden room has wood burning stove, hot tub room, sitting/changing area and laundry room with private patio in back. Barn-Garage area that will hold 4 cars. Double wide MFH has 3 bedrooms, 2 baths, back deck and is un-affixed and considered personal property and shall convey as such. Great Mountain views, fenced and cross fenced, outdoor storage shed, chicken coop. Property has 40 acres irrigated water rights. This is a must see property call today to make an appointment.
Location
State AZ
County Cochise
Area Cochise
Zoning Cochise - Call
Rooms
Other Rooms Rec Room, Storage, Studio, Workshop
Guest Accommodations House
Dining Room Formal Dining Room
Kitchen Refrigerator
Interior
Interior Features ENERGY STAR Qualified Windows, Split Bedroom Plan
Heating Forced Air, Natural Gas
Cooling Central Air, Evaporative Cooling
Flooring Carpet, Wood
Fireplaces Number 1
Fireplace N
Laundry Dryer, Laundry Room, Washer
Exterior
Garage Spaces 4.0
Pool None
Community Features None
View Mountains
Roof Type Shingle
Road Frontage Paved
Lot Frontage 680.0
Building
Lot Description Dividable Lot, Subdivided
Story One
Sewer Septic
Level or Stories One
Schools
Elementary Schools Other
Middle Schools Other
High Schools Valley Union
School District Other
Others
Senior Community No
Acceptable Financing Cash, Conventional, Submit
Listing Terms Cash, Conventional, Submit
Read Less Info
Want to know what your home might be worth? Contact us for a FREE valuation!

Our team is ready to help you sell your home for the highest possible price ASAP

Copyright 2024 MLS of Southern Arizona
Bought with TUCSON ASSOCIATION OF REALTORS

"My job is to find and attract mastery-based agents to the office, protect the culture, and make sure everyone is happy! "
10501 E Seven Generations Way Suite 103, Tucson, AZ, 85747, United States






