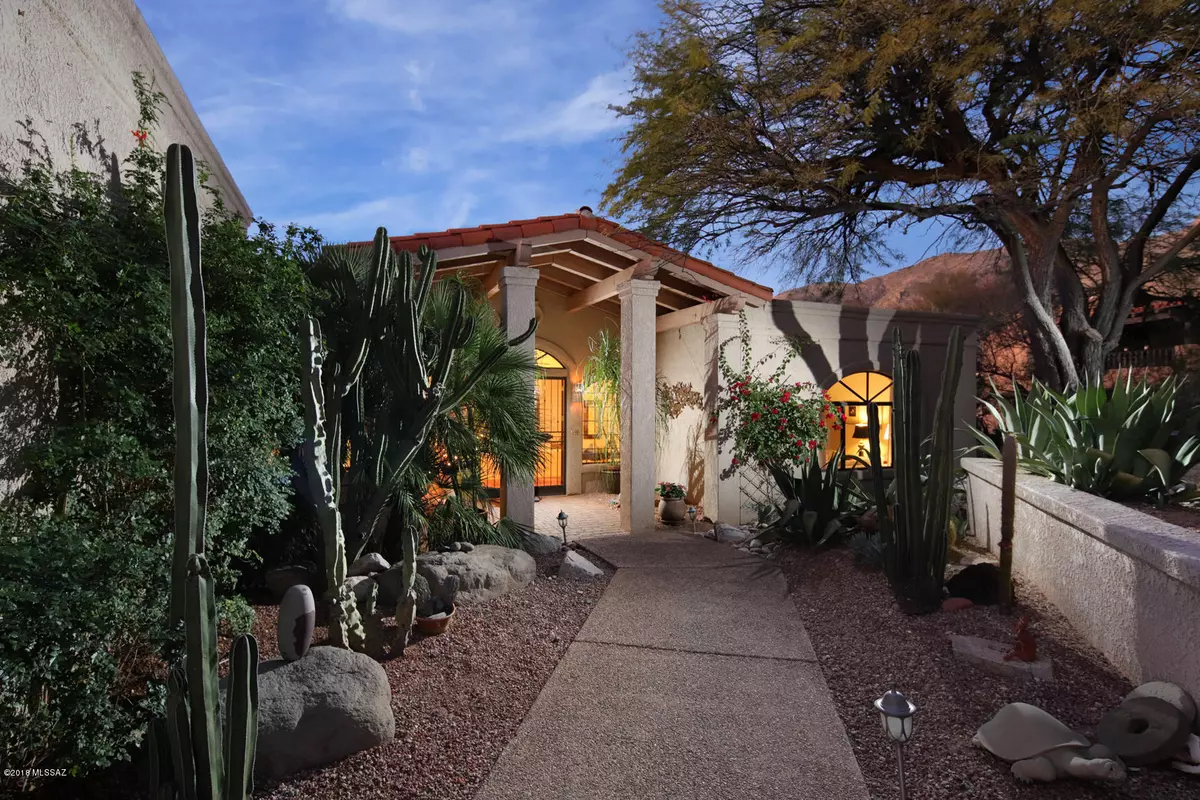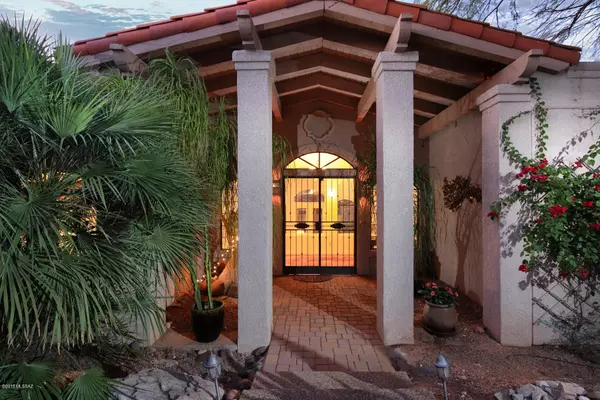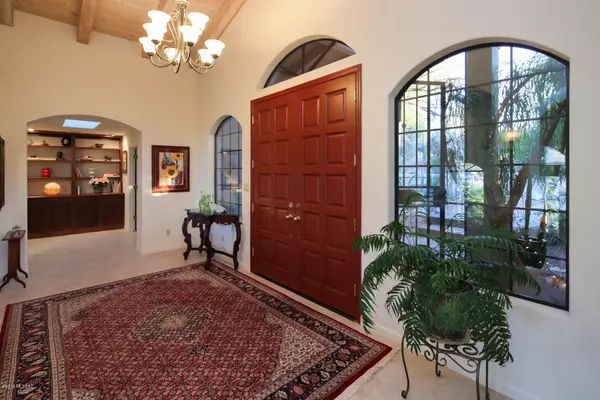$645,000
$650,000
0.8%For more information regarding the value of a property, please contact us for a free consultation.
3 Beds
3 Baths
3,453 SqFt
SOLD DATE : 03/25/2019
Key Details
Sold Price $645,000
Property Type Single Family Home
Sub Type Single Family Residence
Listing Status Sold
Purchase Type For Sale
Square Footage 3,453 sqft
Price per Sqft $186
Subdivision Sin Vacas (1-127 & 129-235)
MLS Listing ID 21900050
Sold Date 03/25/19
Style Contemporary
Bedrooms 3
Full Baths 2
Half Baths 1
HOA Fees $100/mo
HOA Y/N Yes
Year Built 1988
Annual Tax Amount $6,607
Tax Year 2018
Lot Size 0.814 Acres
Acres 0.8
Property Description
Click on photos then virtual tour to see amazing video. Astonishing mountain views and city lights from this beautiful Foothills home in gated Rancho Sin Vacas. Back yard has a large lagoon pool/spa with waterfall. Lush vegetation adds to inviting retreat. The expansive entry way with its wooden plank and beam cathedral ceilings sets the tone. It looks over the grand living area to the wall of windows and the mountains beyond. This home boasts a spacious remodeled kitchen set in a style and quality that will endure the passage of time. Custom cabinets are glazed cherry wood with an expansive center island of contrasting creamy finish. Some cabinets have ''rain'' glass fronts with interior lighting. All have lighting underneath providing efficient work space. GE appliances, Bosch stovetop.
Location
State AZ
County Pima
Area North
Zoning Pima County - CR1
Rooms
Other Rooms Den
Guest Accommodations None
Dining Room Breakfast Bar, Formal Dining Room
Kitchen Dishwasher, Double Sink, Garbage Disposal, Gas Range, Island, Refrigerator
Interior
Interior Features Cathedral Ceilings, Ceiling Fan(s), Entertainment Center Built-In, Exposed Beams, Skylights, Split Bedroom Plan, Storage, Walk In Closet(s)
Hot Water Natural Gas
Heating Natural Gas, Zoned
Cooling Zoned
Flooring Carpet, Ceramic Tile
Fireplaces Number 2
Fireplaces Type See Remarks
Fireplace Y
Laundry Laundry Room
Exterior
Exterior Feature Waterfall/Pond
Garage Electric Door Opener, Separate Storage Area
Garage Spaces 2.0
Fence Masonry
Community Features None
Amenities Available None
View City, Mountains, Sunset
Roof Type Built-Up,Tile
Accessibility None
Road Frontage Paved
Private Pool Yes
Building
Lot Description North/South Exposure, Subdivided
Story One
Sewer Connected
Water City
Level or Stories One
Schools
Elementary Schools Harelson
Middle Schools Cross
High Schools Canyon Del Oro
School District Amphitheater
Others
Senior Community No
Acceptable Financing Cash, Conventional
Horse Property No
Listing Terms Cash, Conventional
Special Listing Condition None
Read Less Info
Want to know what your home might be worth? Contact us for a FREE valuation!

Our team is ready to help you sell your home for the highest possible price ASAP

Copyright 2024 MLS of Southern Arizona
Bought with Long Realty Company

"My job is to find and attract mastery-based agents to the office, protect the culture, and make sure everyone is happy! "
10501 E Seven Generations Way Suite 103, Tucson, AZ, 85747, United States






