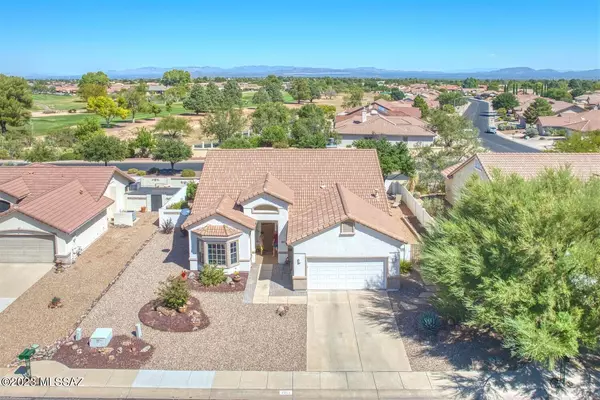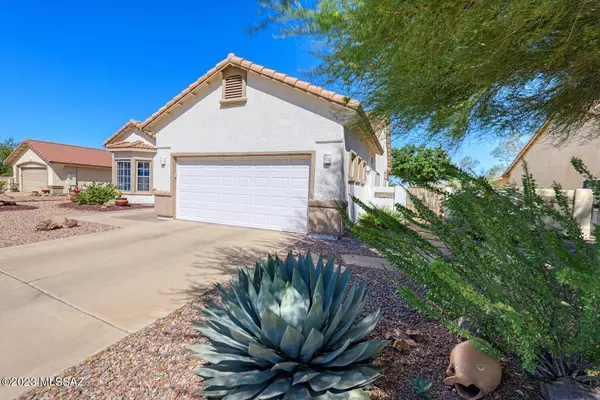$379,900
$379,900
For more information regarding the value of a property, please contact us for a free consultation.
3 Beds
2 Baths
2,047 SqFt
SOLD DATE : 02/29/2024
Key Details
Sold Price $379,900
Property Type Single Family Home
Sub Type Single Family Residence
Listing Status Sold
Purchase Type For Sale
Square Footage 2,047 sqft
Price per Sqft $185
MLS Listing ID 22322735
Sold Date 02/29/24
Style Mediterranean,Ranch
Bedrooms 3
Full Baths 2
HOA Fees $92/mo
HOA Y/N Yes
Year Built 1999
Annual Tax Amount $1,532
Tax Year 2023
Lot Size 8,276 Sqft
Acres 0.19
Property Description
One-of-a-kind offering in desirable Winterhaven 55+ community...Great amenities...Upgraded & Beautiful Bamboo Wood & Tile Floors...3/2/2 w/GREAT Room concept Living, Gas-log Fireplace, Dining Area, Gorgeous Kitchen, White cabinets, SS appliances, LOW Bar, Huge Farm sink, Walk-in Pantry, 10' flat ceilings, 3 New ceiling fans...Plus, 280SF AZ Room that is real add'l living area w/mini-split to heat/cool...Master Suite is huge w/a unique bathroom...Large walk-in shower w/bench, pet-bathing sink. Out back is a flagstone walkway and patio w/pergola...New irrigation system for your crepe myrtles, roses, fruit tree, mature oak, and raised veggie garden... Plus New Gutters...Owner takes meticulous care of this home and it is one fabulous property and overlooks the 13th hole of PDS Golf Course!!!
Location
State AZ
County Cochise
Area Cochise
Zoning Cochise - SFR-6
Rooms
Other Rooms Arizona Room, Office
Guest Accommodations None
Dining Room Breakfast Bar, Dining Area
Kitchen Dishwasher, Exhaust Fan, Garbage Disposal, Gas Range, Microwave, Refrigerator
Interior
Interior Features Bay Window, Ceiling Fan(s), Dual Pane Windows, Foyer, Furnished, High Ceilings 9+, Low Emissivity Windows, Split Bedroom Plan, Walk In Closet(s)
Hot Water Energy Star Qualified Water Heater, Natural Gas
Heating ENERGY STAR/ACCA RSI Qualified Installation, Gas Pac, Mini-Split, Natural Gas
Cooling Ceiling Fans, Central Air, ENERGY STAR Qualified Equipment, Mini-Split
Flooring Bamboo, Ceramic Tile, Wood
Fireplaces Number 1
Fireplaces Type Gas
Fireplace N
Laundry Dryer, Laundry Room, Washer
Exterior
Garage Electric Door Opener
Garage Spaces 2.0
Fence Block, Wrought Iron
Community Features Gated, Golf, Jogging/Bike Path, Lighted, Pool, Rec Center, Shuffle Board, Sidewalks, Spa, Walking Trail
Amenities Available Clubhouse, Maintenance, Pool, Recreation Room, Spa/Hot Tub
View Golf Course, Mountains, Panoramic, Sunrise, Sunset
Roof Type Tile
Accessibility None
Road Frontage Paved
Private Pool No
Building
Lot Description Cul-De-Sac, East/West Exposure
Story One
Sewer Connected
Water Water Company
Level or Stories One
Schools
Elementary Schools Huachuca Mountain
Middle Schools Joyce Clark
High Schools Buena
School District Sierra Vista Public
Others
Senior Community Yes
Acceptable Financing Cash, Conventional, FHA, VA
Horse Property No
Listing Terms Cash, Conventional, FHA, VA
Special Listing Condition None
Read Less Info
Want to know what your home might be worth? Contact us for a FREE valuation!

Our team is ready to help you sell your home for the highest possible price ASAP

Copyright 2024 MLS of Southern Arizona
Bought with Long Realty Company

"My job is to find and attract mastery-based agents to the office, protect the culture, and make sure everyone is happy! "
10501 E Seven Generations Way Suite 103, Tucson, AZ, 85747, United States






