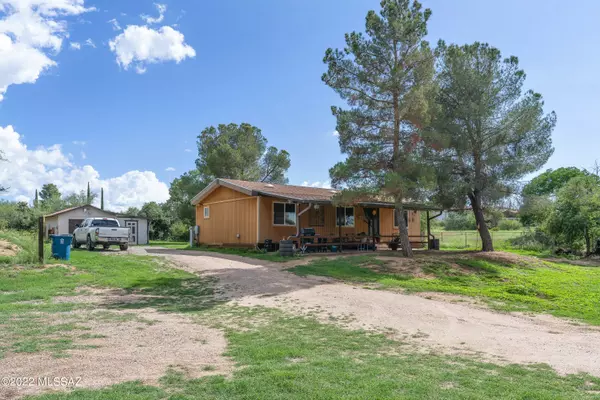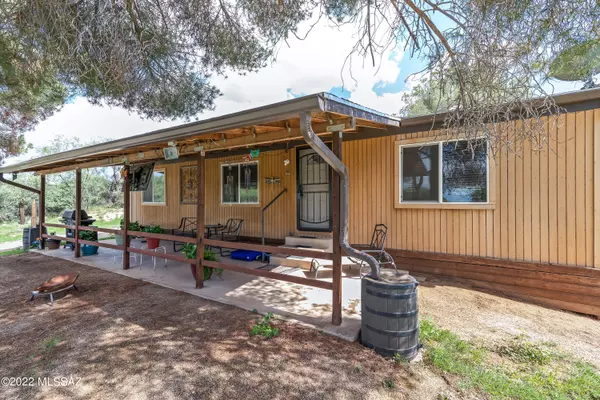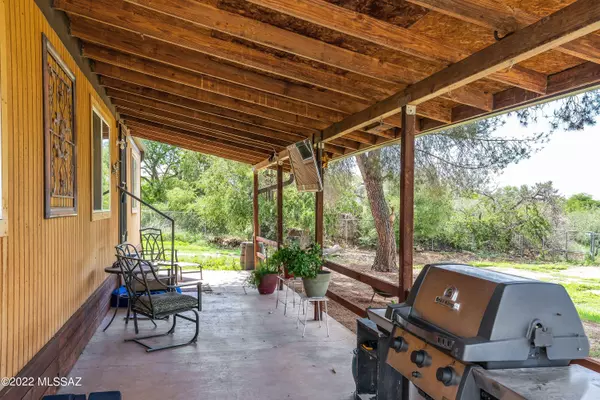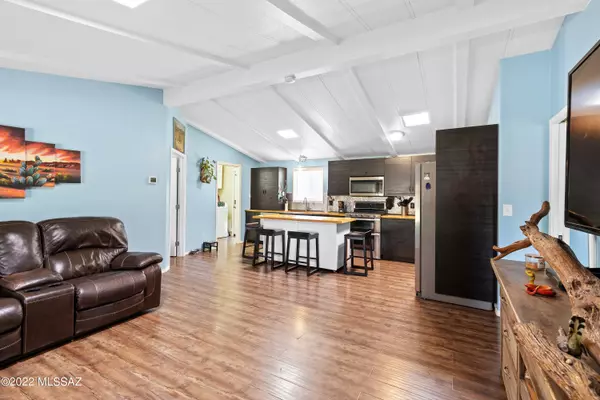$195,000
$198,000
1.5%For more information regarding the value of a property, please contact us for a free consultation.
2 Beds
2 Baths
1,056 SqFt
SOLD DATE : 09/06/2022
Key Details
Sold Price $195,000
Property Type Manufactured Home
Sub Type Manufactured Home
Listing Status Sold
Purchase Type For Sale
Square Footage 1,056 sqft
Price per Sqft $184
Subdivision Oracle Ranch Estates I
MLS Listing ID 22221120
Sold Date 09/06/22
Bedrooms 2
Full Baths 2
HOA Y/N No
Year Built 1983
Annual Tax Amount $450
Tax Year 2021
Lot Size 1.330 Acres
Acres 1.33
Property Description
ABSOLUTELY CHARMING PLACE TO CALL HOME! 1.33 acres complete with horse facilities and a wonderful move-in ready 2 bed/2 bath remodeled home. The split bedroom floorplan boasts LARGE bedrooms each with their own bathrooms. Remodeled kitchen and baths are beautiful and functional, and the open floorplan makes the space feel large and welcoming. AND BONUS...it has ice cold AC! Outside you will find a completely fenced yard with manual gate, and plenty of space for your toys (YES, there is an RV hookup with access to septic) and critters including a large Tuff Shed, stalls for 2 horses and a tack shed as well. All this in the heart of Oracle with cooler temps, amazing local restaurants and small town living at its finest. All that is left to do is say, WELCOME HOME!
Location
State AZ
County Pinal
Area Pinal
Zoning Oracle - GR
Rooms
Other Rooms None
Guest Accommodations None
Dining Room Dining Area, Great Room
Kitchen Dishwasher, Garbage Disposal, Gas Range, Microwave
Interior
Interior Features Ceiling Fan(s), Dual Pane Windows, Split Bedroom Plan, Vaulted Ceilings, Walk In Closet(s)
Hot Water Natural Gas
Heating Forced Air, Natural Gas
Cooling Central Air
Flooring Laminate
Fireplaces Type None
Fireplace N
Laundry Laundry Room
Exterior
Exterior Feature Shed
Garage None
Fence Chain Link, Field
Pool None
Community Features Horses Allowed, Paved Street, Walking Trail
Amenities Available None
View Panoramic, Rural, Sunset
Roof Type Shingle
Accessibility None
Road Frontage Paved
Private Pool No
Building
Lot Description Borders Common Area, North/South Exposure
Story One
Sewer Septic
Water Water Company
Level or Stories One
Schools
Elementary Schools Mountain Vista
Middle Schools Mountain Vista
High Schools Canyon Del Oro
School District Oracle
Others
Senior Community No
Acceptable Financing Cash, Conventional
Horse Property Yes - By Zoning
Listing Terms Cash, Conventional
Special Listing Condition None
Read Less Info
Want to know what your home might be worth? Contact us for a FREE valuation!

Our team is ready to help you sell your home for the highest possible price ASAP

Copyright 2024 MLS of Southern Arizona
Bought with MAC Realty

"My job is to find and attract mastery-based agents to the office, protect the culture, and make sure everyone is happy! "
10501 E Seven Generations Way Suite 103, Tucson, AZ, 85747, United States






