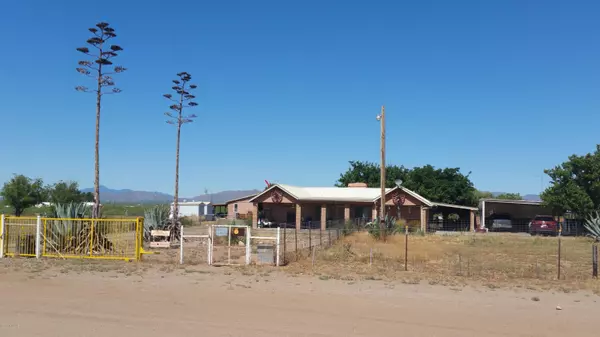$249,900
$249,900
For more information regarding the value of a property, please contact us for a free consultation.
3 Beds
2 Baths
1,520 SqFt
SOLD DATE : 12/31/2020
Key Details
Sold Price $249,900
Property Type Single Family Home
Sub Type Single Family Residence
Listing Status Sold
Purchase Type For Sale
Square Footage 1,520 sqft
Price per Sqft $164
MLS Listing ID 22015859
Sold Date 12/31/20
Style Ranch
Bedrooms 3
Full Baths 2
HOA Y/N No
Year Built 1977
Annual Tax Amount $1,166
Tax Year 2019
Lot Size 8.202 Acres
Acres 8.2
Property Description
Burnt Adobe 2/3 bedroom 2 bath Ranch style house. 8+ Acres, includes small Pecan grove, Private Well. Home is well insulated, with enclosed Az Room, Huge Master Closet, and Walk-in bathtub in Master Bath. Extremely useful outbuildings built of Burnt Adobe on concrete slabs. One of the outbuildings was an airplane hangar, now modified work shop. Heavy metal doors for added security, exterior car lift, and car ports. Burnt Adobe Well house and dog housing. Fenced perimeter with interior fenced area. Great place for horses, chickens, gardens or goats. An Additional 14+ Acres directly across the road for $17,000. Sold separately was once the runway for a small plane. This property is an efficient manageable, perfect set up. A rural feel, mountain views and close to town.
Location
State AZ
County Cochise
Area Cochise
Zoning Cochise - Call
Rooms
Other Rooms Arizona Room
Guest Accommodations None
Dining Room Dining Area
Kitchen Gas Range, Microwave, Refrigerator
Interior
Interior Features Ceiling Fan(s), Walk In Closet(s)
Hot Water Electric
Heating Electric, Mini-Split, Zoned
Cooling Central Air, Evaporative Cooling
Flooring Carpet, Ceramic Tile
Fireplaces Number 1
Fireplaces Type Wood Burning Stove
Fireplace N
Laundry Laundry Room
Exterior
Exterior Feature Workshop
Garage Additional Garage, Attached Garage Cabinets, Detached, Separate Storage Area
Garage Spaces 1.0
Fence Barbed Wire
Pool None
Community Features None
View Mountains, Panoramic, Rural, Sunrise, Sunset
Roof Type Metal
Accessibility None
Road Frontage Dirt
Private Pool No
Building
Lot Description East/West Exposure
Story One
Sewer Septic
Water Private Well
Level or Stories One
Schools
Elementary Schools Bisbee
Middle Schools Bisbee
High Schools Bisbee
School District Bisbee
Others
Senior Community No
Acceptable Financing Cash, Conventional
Horse Property Yes - By Zoning
Listing Terms Cash, Conventional
Special Listing Condition None
Read Less Info
Want to know what your home might be worth? Contact us for a FREE valuation!

Our team is ready to help you sell your home for the highest possible price ASAP

Copyright 2024 MLS of Southern Arizona
Bought with Non-Member Office

"My job is to find and attract mastery-based agents to the office, protect the culture, and make sure everyone is happy! "
10501 E Seven Generations Way Suite 103, Tucson, AZ, 85747, United States






